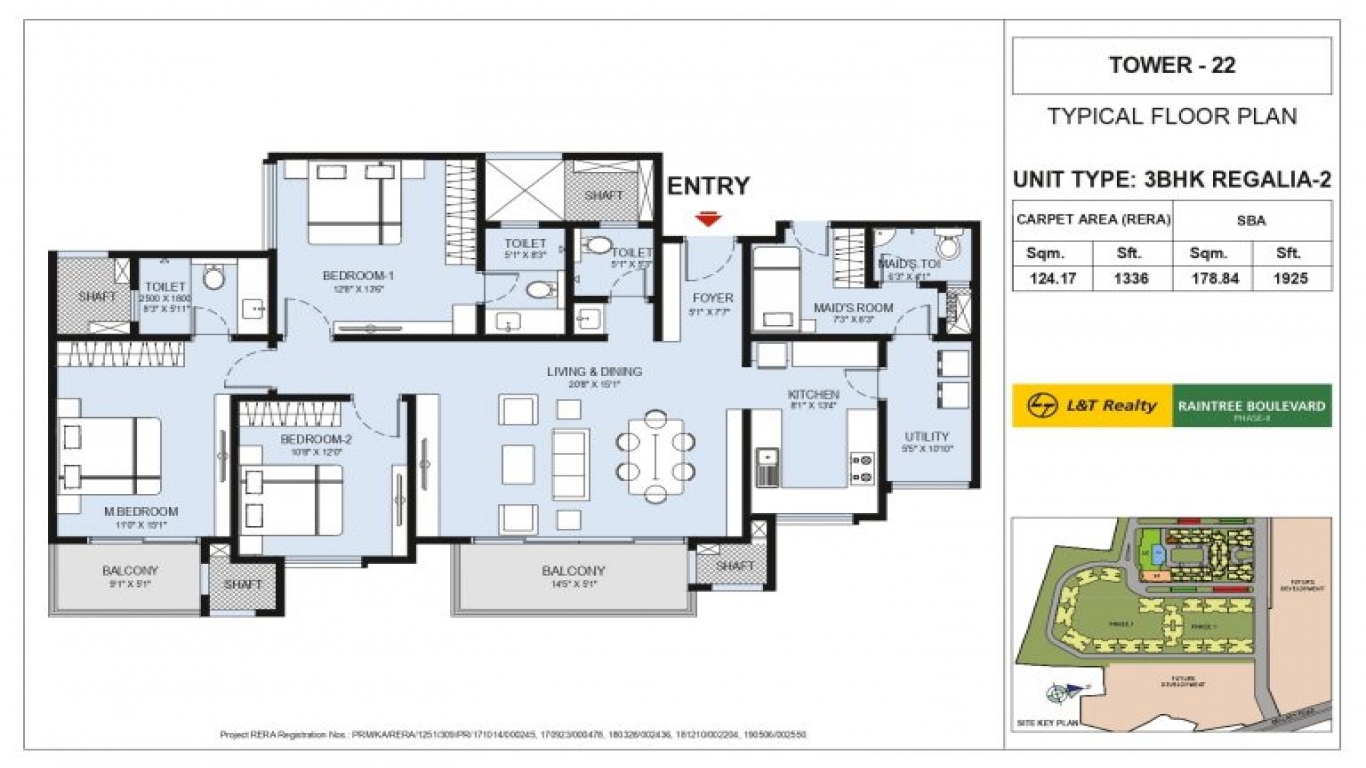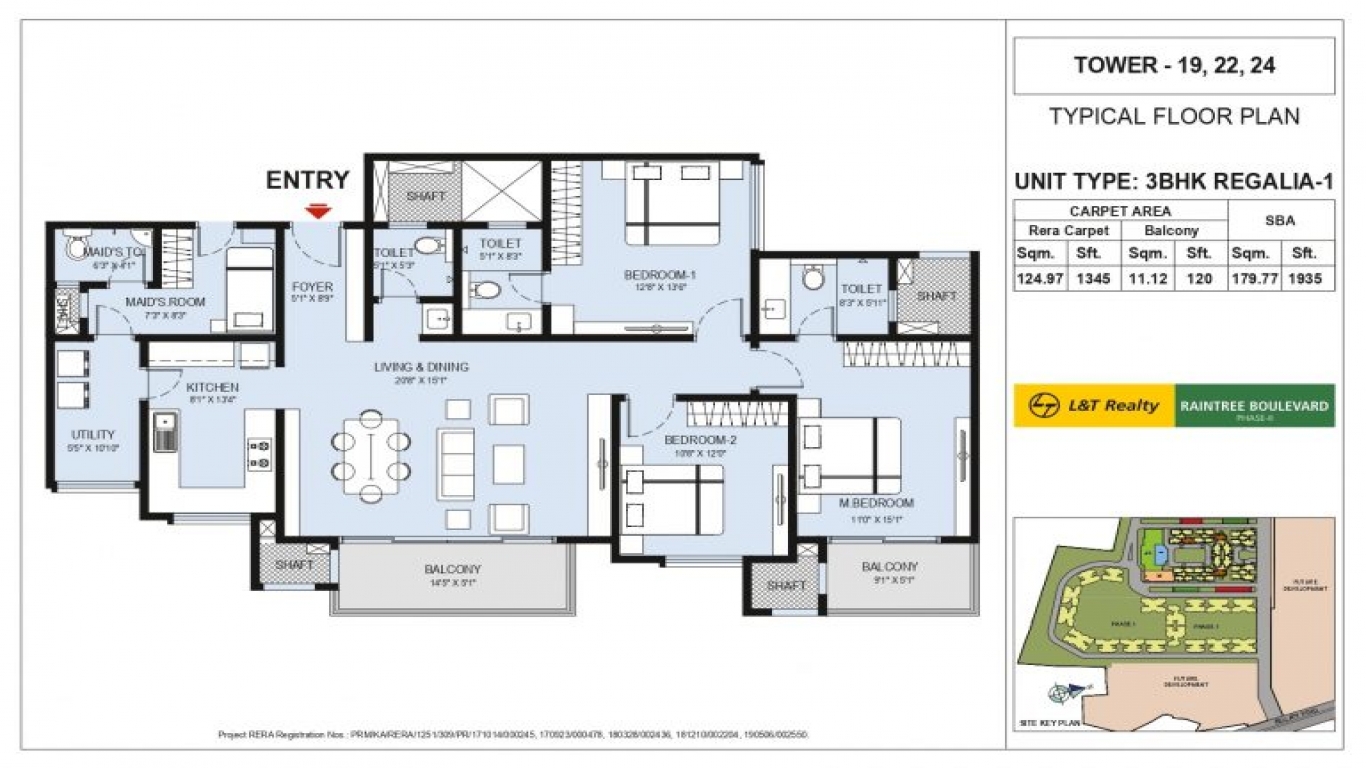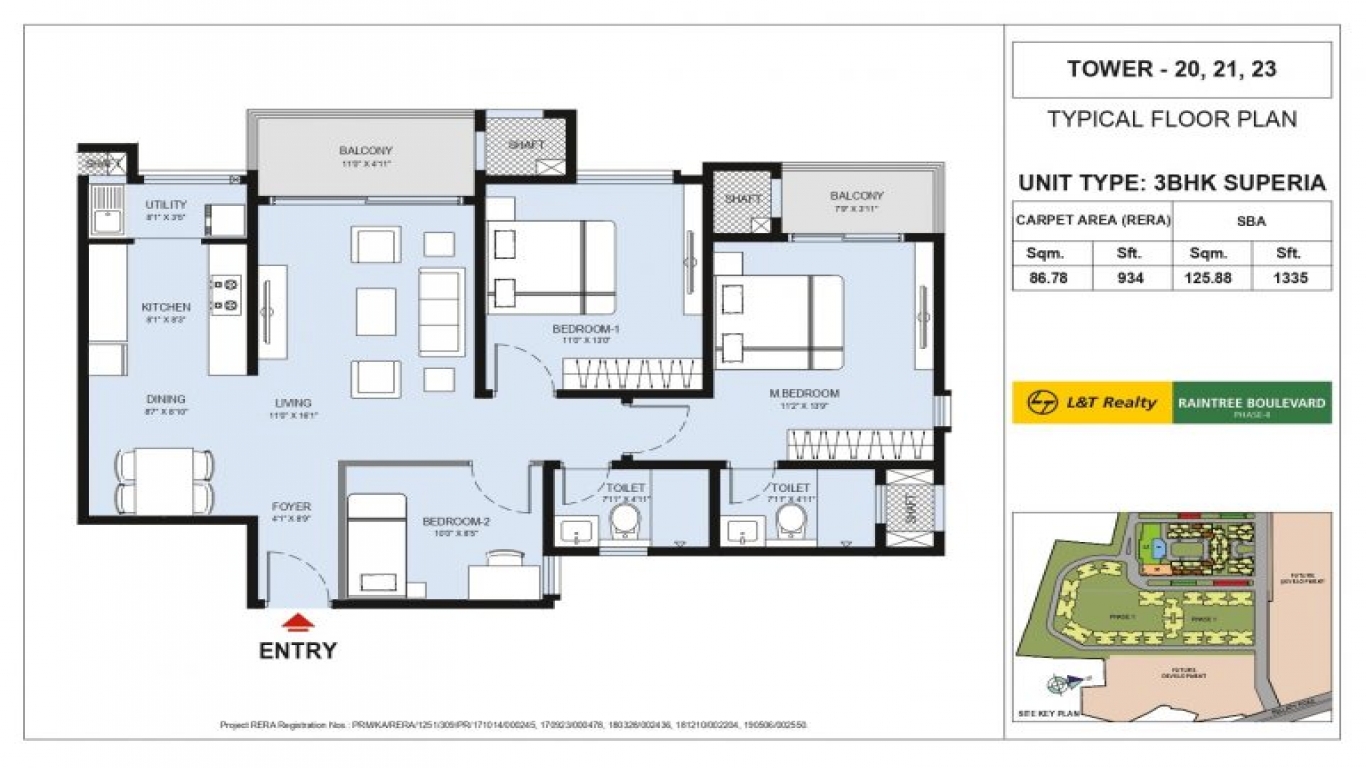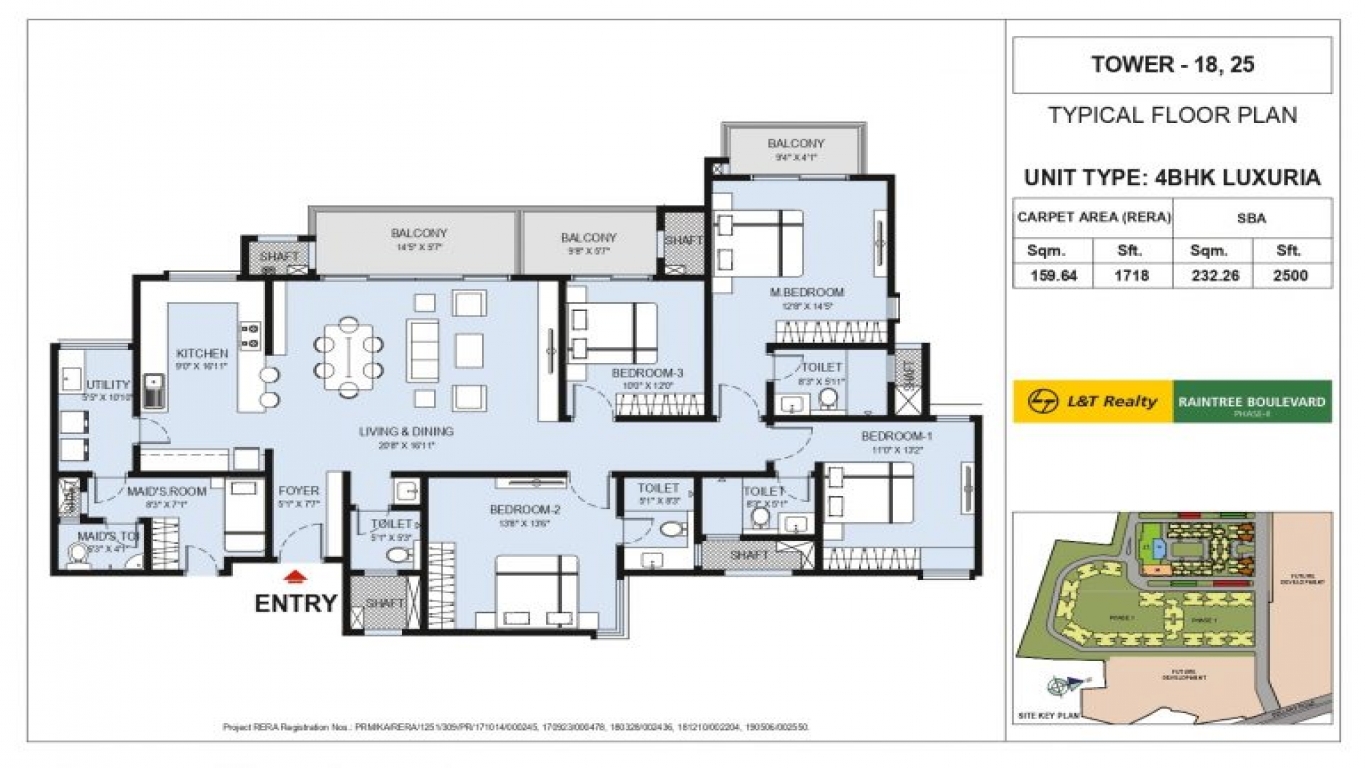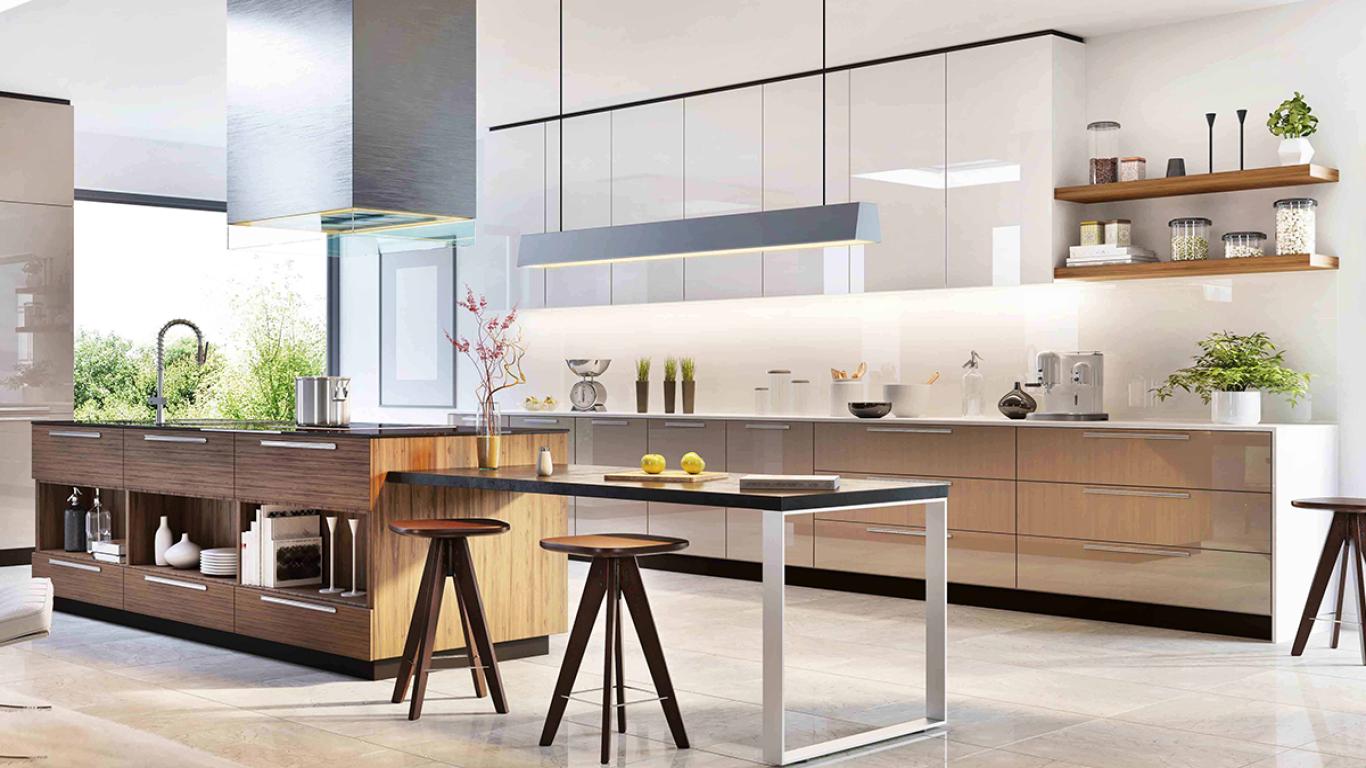Pre-Register here for Best Offers
L &T Raintree Boulevard Hebbal Bangalore Overview
L And T Raintree Boulevard is a residential project developed by L&T Realty at Hebbal in Bangalore. The project aims to offer a comfortable living condition to the residents by encompassing Basketball Court, Fire Fighting Systems, Power Backup, Cycling & Jogging Track and Lift, adding to its existing many facilities.
L &T Raintree Boulevard Hebbal Bangalore Price
| Type | Carpet Area | Price |
|---|---|---|
| Studio | 316 Sq.Ft. |
Request For Price Breakup |
| 3 BHK Superia | 934 Sq.Ft. |
Request For Price Breakup |
| 3 BHK Luxuria | 1134 Sq.Ft. |
Request For Price Breakup |
| 3 BHK Regalia | 1345 Sq.Ft. |
Request For Price Breakup |
| 4 BHK Luxuria | 1718 Sq.Ft. |
Request For Price Breakup |
| 4 BHK Regalia | 1861 Sq.Ft. |
Request For Price Breakup |
L &T Raintree Boulevard Hebbal Bangalore Floor Plan
L &T Raintree Boulevard Hebbal Bangalore Amenities

gymnasium

indoor games
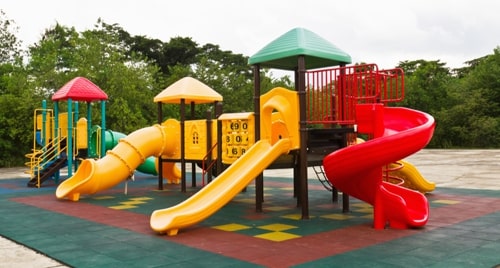
kids play area

library
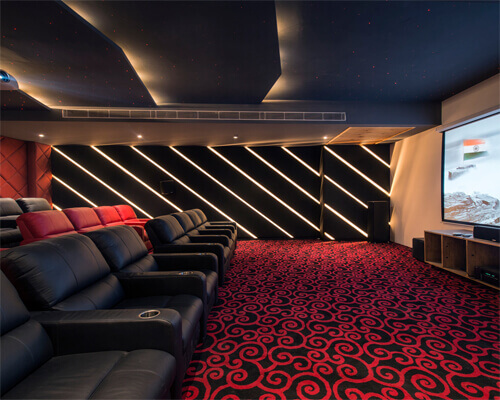
mini theater
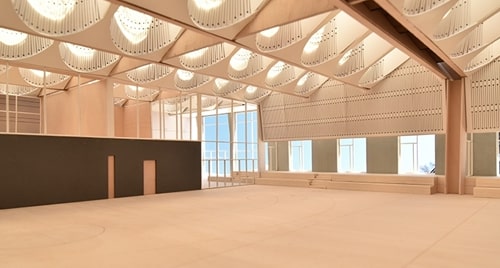
multipurpose hall
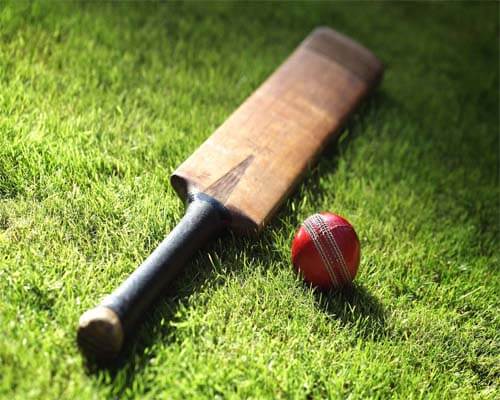
outdoor games
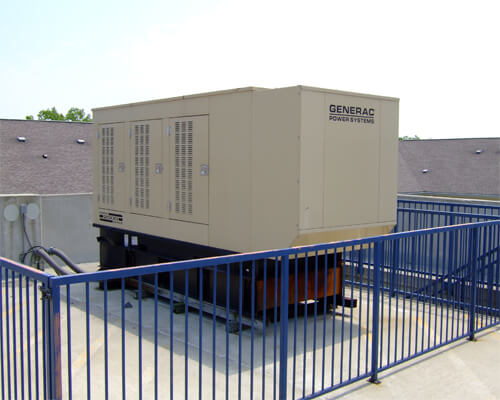
power backup

security
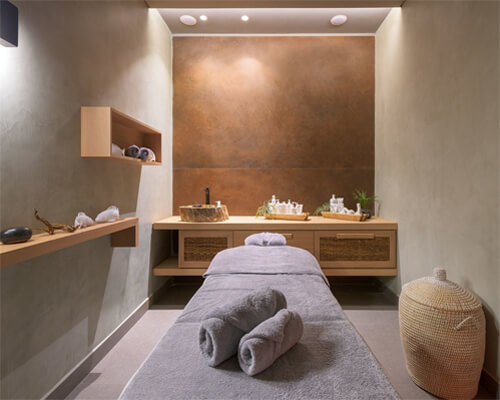
spa massage

swimming pool

yoga
L &T Raintree Boulevard Hebbal Bangalore Gallery
L &T Raintree Boulevard Hebbal Bangalore Location
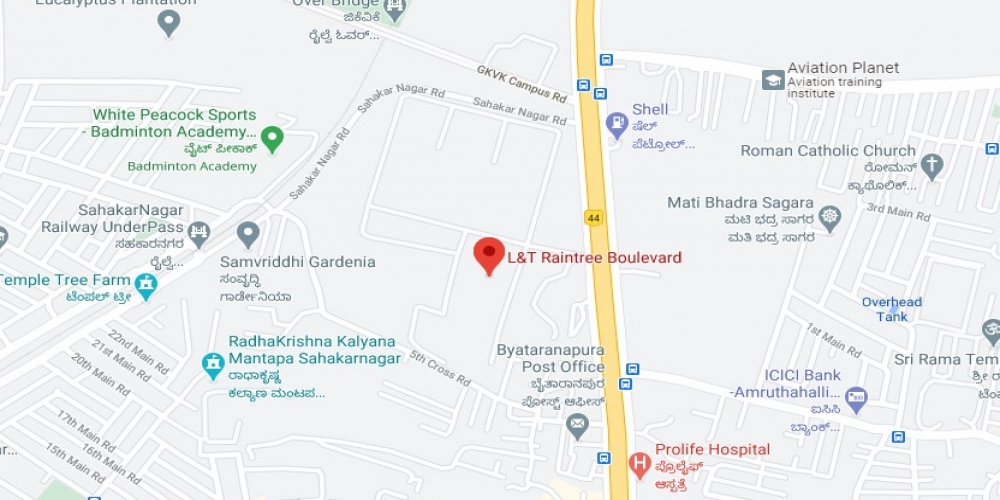
About
The Residential Part of L&T Raintree Boulevard Master and Floor Plan spread across approximately of 30 acres of land, which will come with Phase 1 , Phase 2 and Phase 3 developments. Totally it will have approx 2000 apartments in all three phases, Which has almost 75% open landscape area. Raintree Boulevard is spread across 65 acres of Integrated Township Project coming up with Luxury Apartments, Biggest Pheonix Mall and IT Tech Park (SEZ).\r\n\r\nIn this Residential Project, 3 BHK has got Super Build-Up Area ranging from 1355 SQ.FT to 1985 SQ.FT and 4 BHK ranging from 2500 SQ.FT to 2765 SQ.FT, Price-List starts with 1.3 Cr* Onwards. L&T Raintree Boulevard master and floor plan are mentioned below.\r\n\r\nIn L&T Phase-2 Project, has 3 & 4 BHK Super Luxury Apartments providing multiple dimensions in each category. It is certainly has got the best layout plan for 3 & 4 BHK unit with well organized Car parking. For the reason that to make it easier for customers to choose the best unit. For the more other projects.
Projects
Project Registration No:
PRM/KA/RERA/1251/310/AG/170824/000174
Available at Website: http://maharera.mahaonline.gov.in
Agent Registration No: A51900026734







