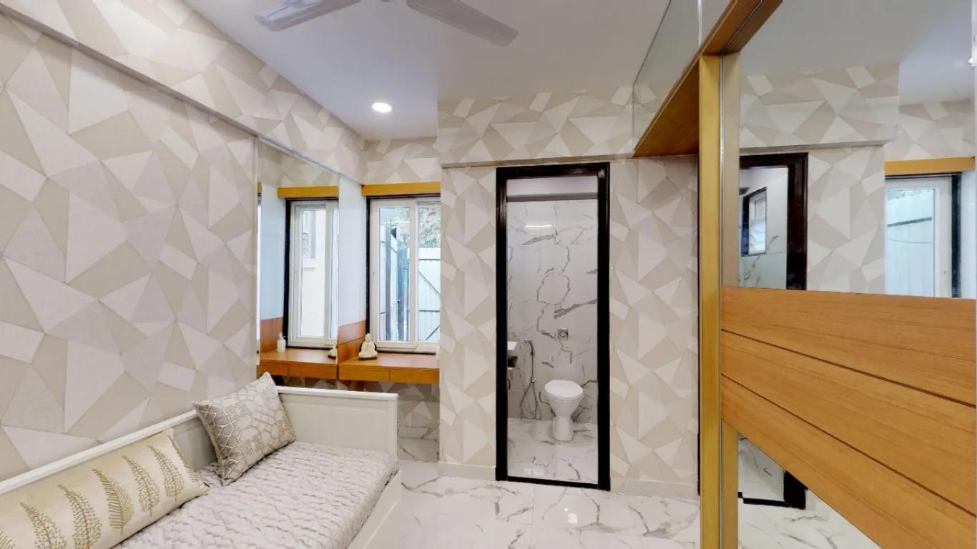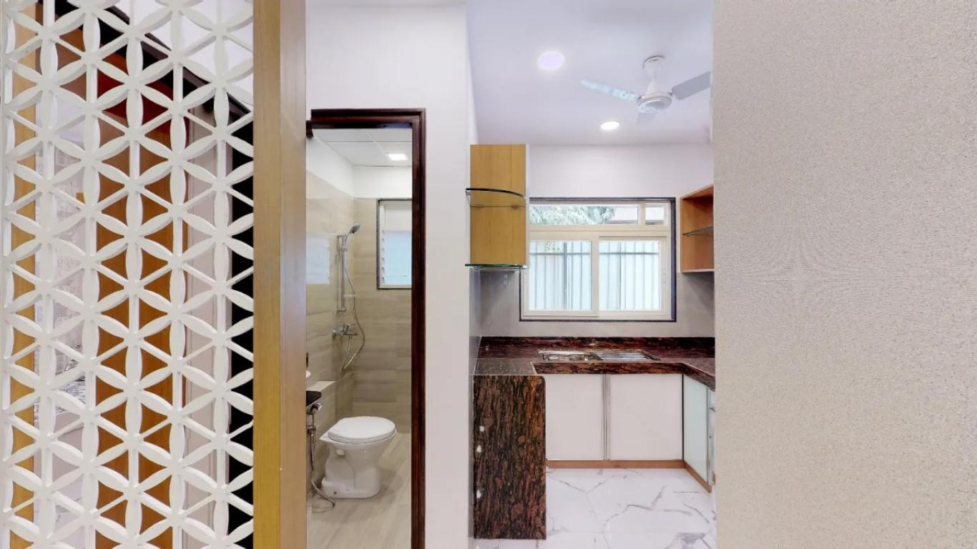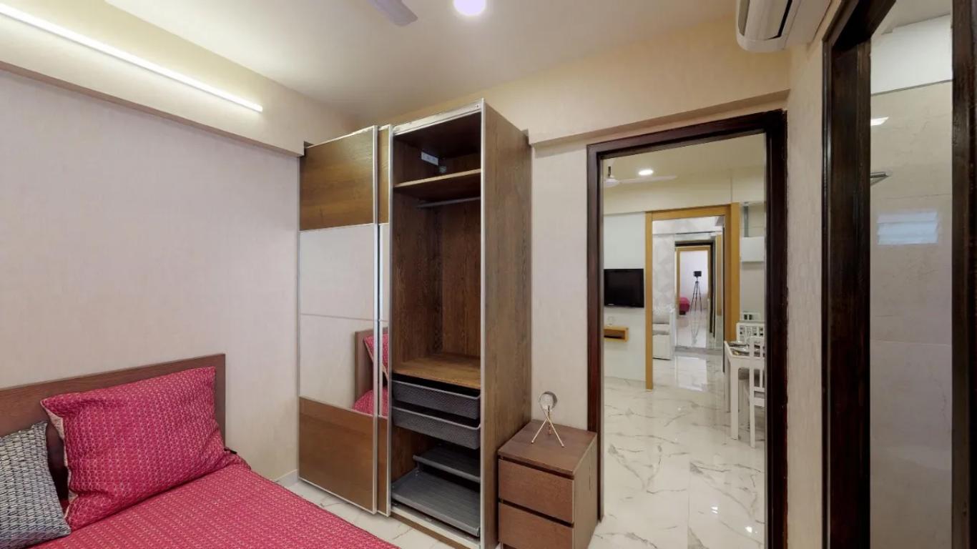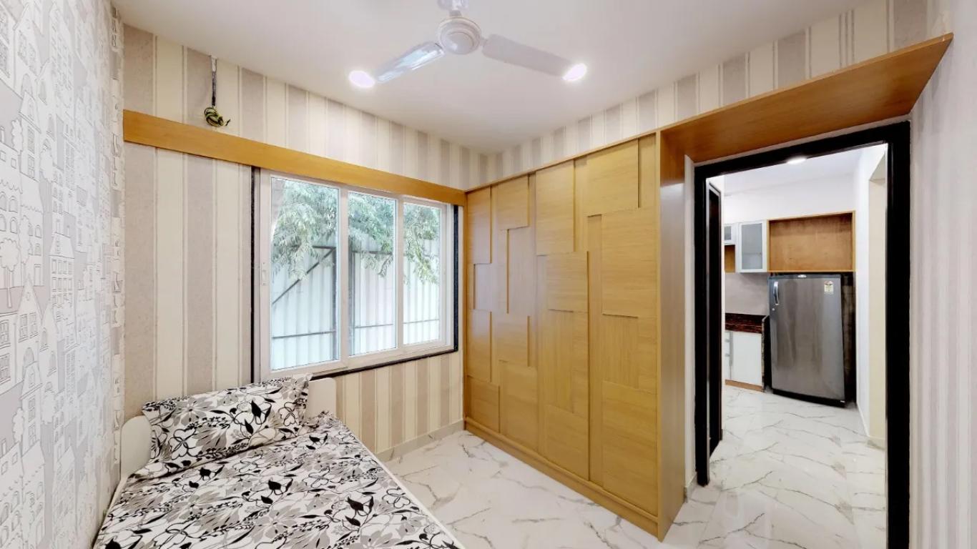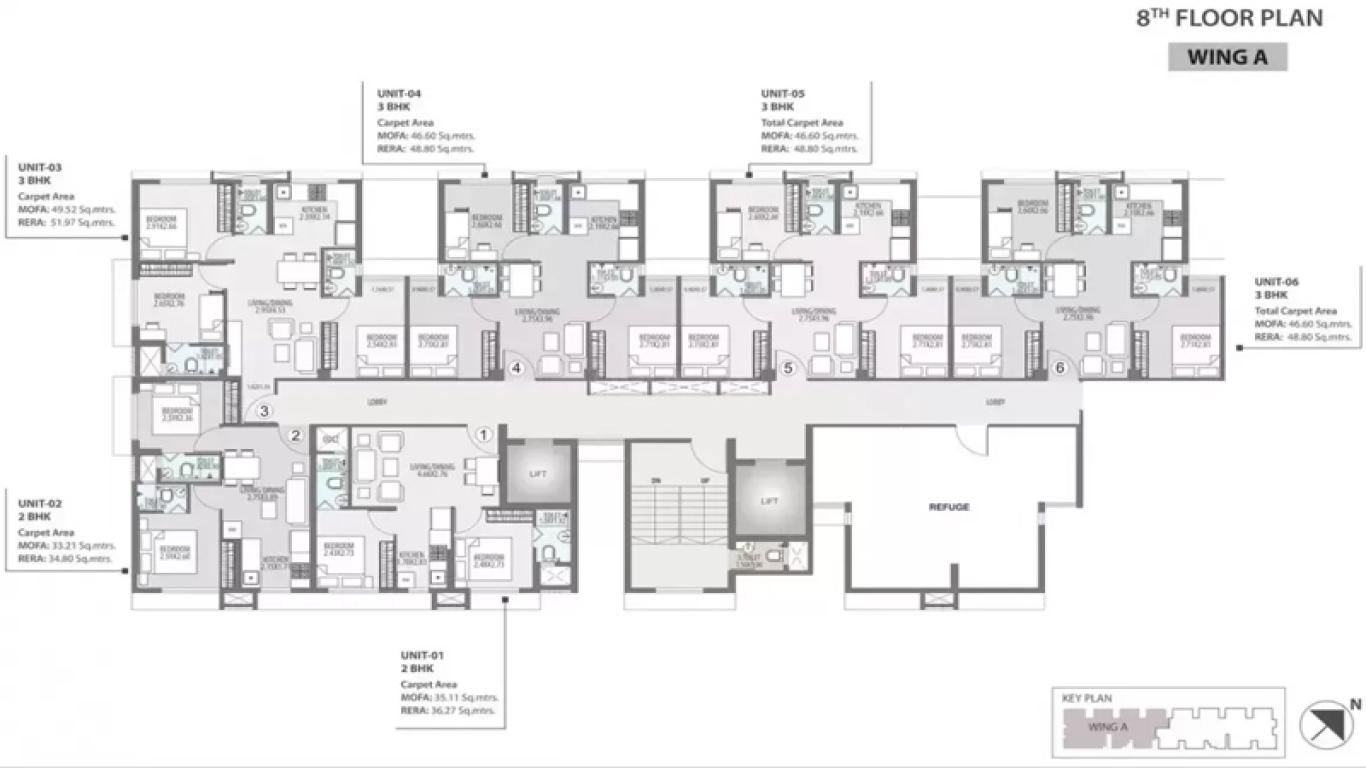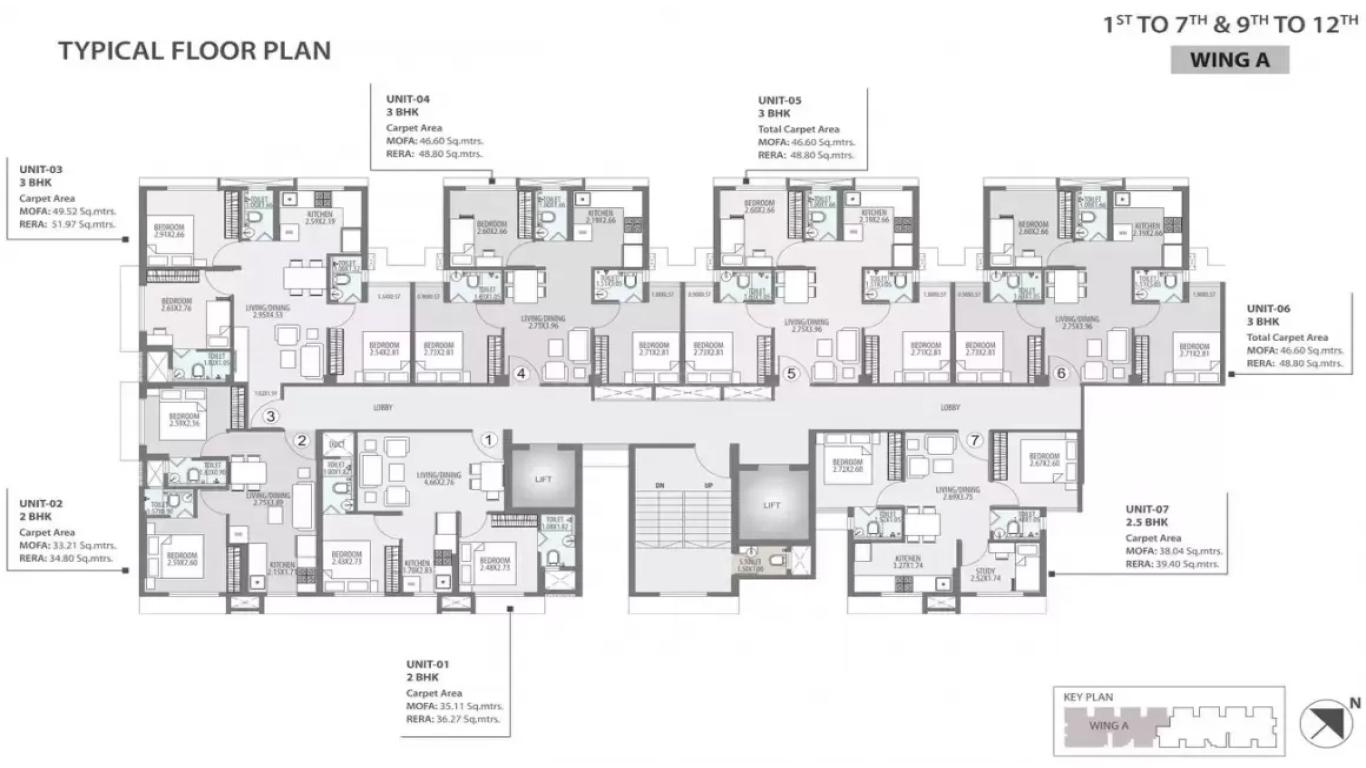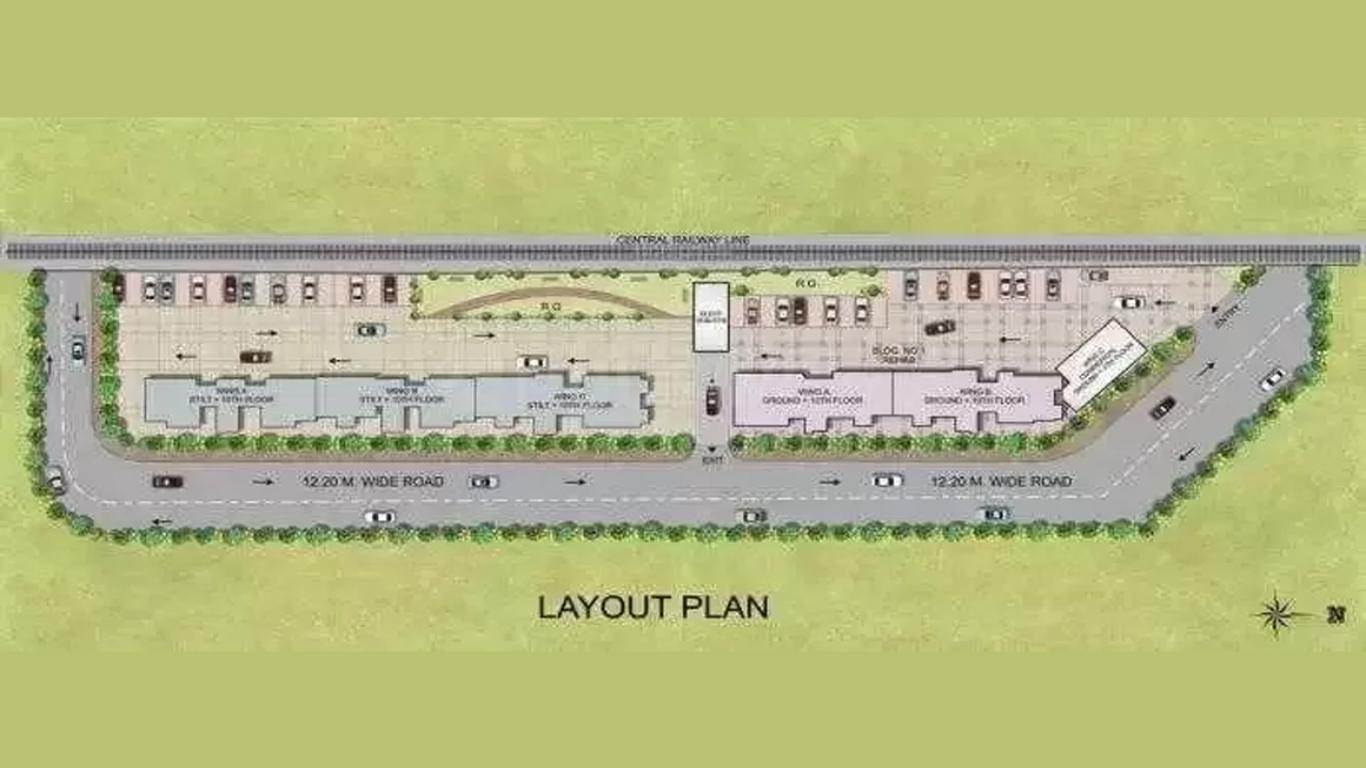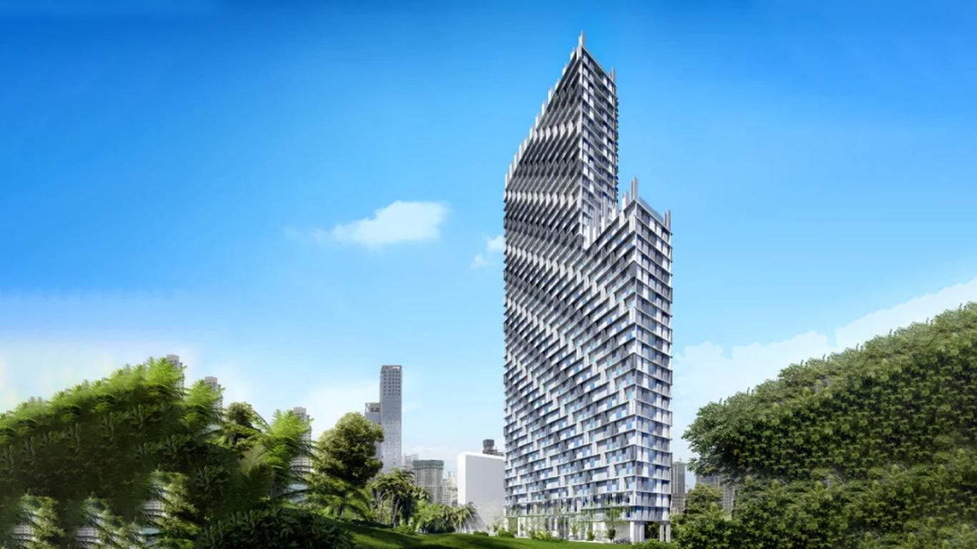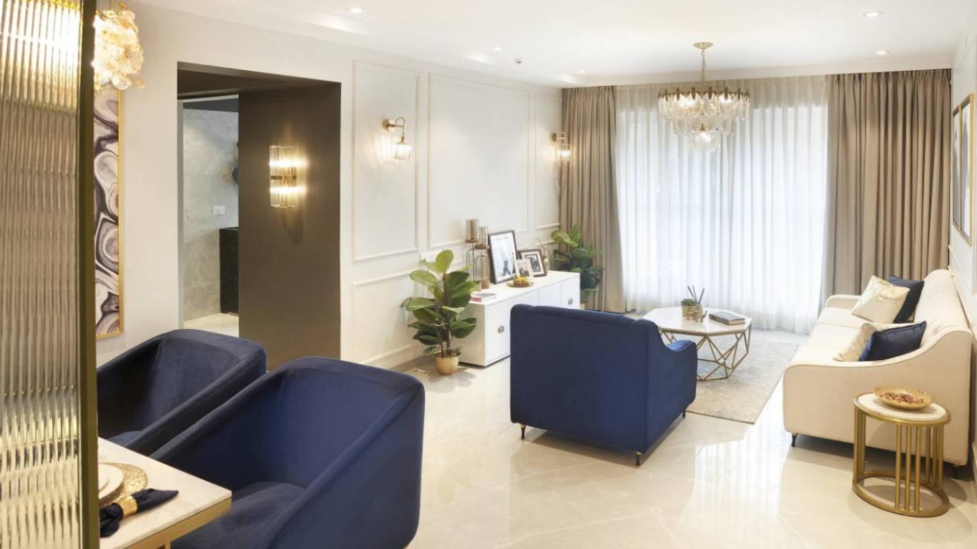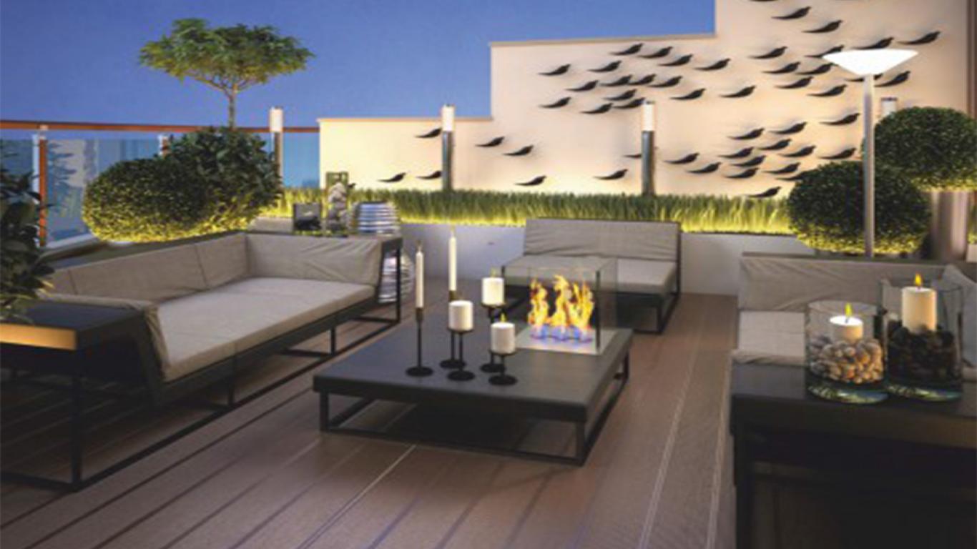Pre-Register here for Best Offers
Hubtown Harmony Matunga East Overview
Hubtown Harmony is a residential project by Hubtown Group in Matunga, Mumbai. The project is spread over an area of 0.7 acres and offers luxurious 2, 3, 3.5, and 4 BHK apartments with area ranging from 1053 Sq.ft. – 2710 Sq.ft. It is equipped with modern amenities like a swimming pool, gymnasium, children's play area, club house, jogging track, landscaped gardens, ample car parking, 24x7 security and power backup. Located at a prime location, the project is in close proximity to various educational institutions, medical facilities, shopping centers and entertainment hubs. The project is an ideal destination for those who want a comfortable and luxurious lifestyle. The project offers easy access to the city’s key attractions.
Hubtown Harmony Matunga East Price
| Type | Carpet Area | Price |
|---|---|---|
| 2 BHK | 375 - 390 Sq.ft |
Request For Price Breakup |
| 3 BHK | 520 - 560 Sq.ft |
Request For Price Breakup |
| 3.5 BHK | On Request |
Request For Price Breakup |
| 4 BHK | On Request |
Request For Price Breakup |
Hubtown Harmony Matunga East Floor Plan
Hubtown Harmony Matunga East Amenities

gymnasium

indoor games
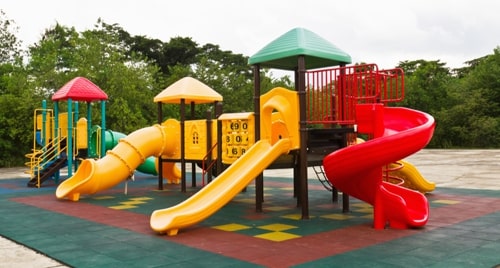
kids play area

outdoor games
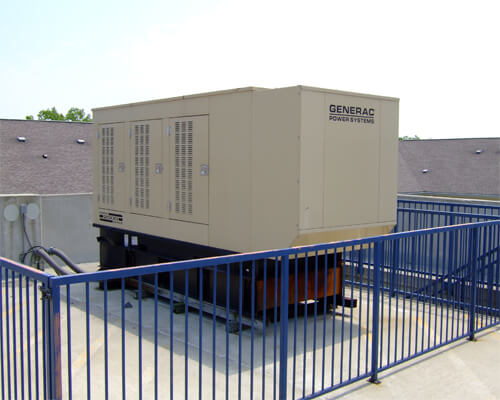
power backup

security

swimming pool

yoga
Hubtown Harmony Matunga East Gallery
Hubtown Harmony Matunga East Location
About
Hubtown Group is a leading real estate development and construction company in India. With a strong presence in Mumbai, Pune, Ahmedabad, Hyderabad and Bangalore, Hubtown Group has developed over 30 million sq. ft. of residential, commercial and retail projects, with a focus on creating projects that are well-designed and of superior quality. In addition to its residential projects, Hubtown Group has also developed some of the most iconic commercial projects in the country. Its core values of honesty and integrity, coupled with its commitment to sustainability and environmental consciousness, have helped it become one of the leading real estate developers in India.
Hubtown Projects
Project Registration No:
P51900017558, P51900017709
.png)

Available at Website: http://maharera.mahaonline.gov.in
Agent Registration No: A51900026734

