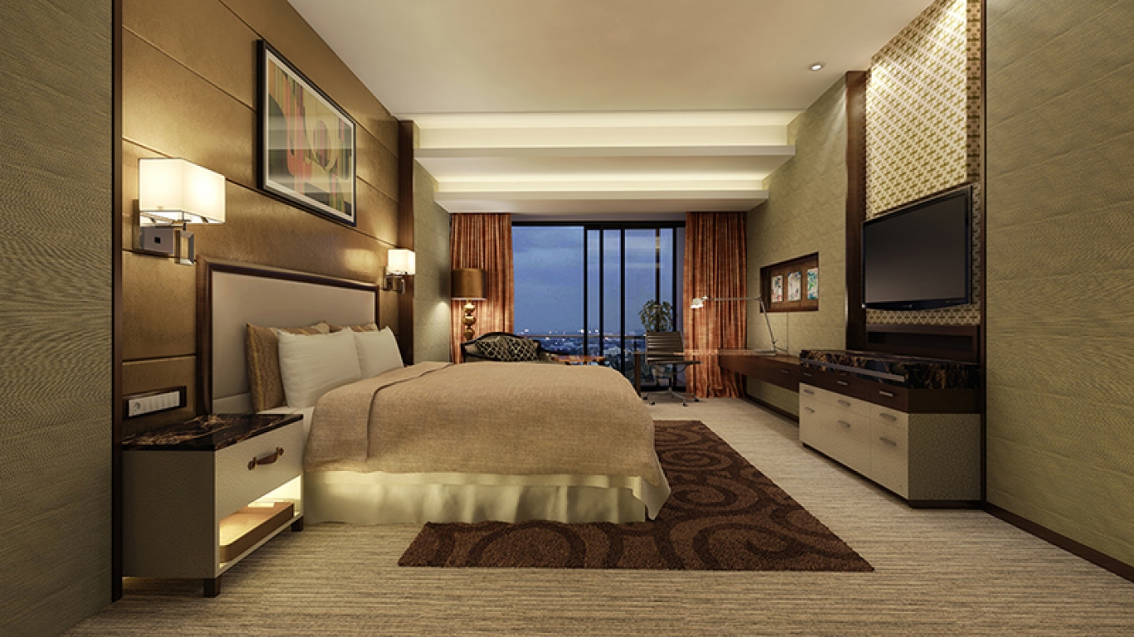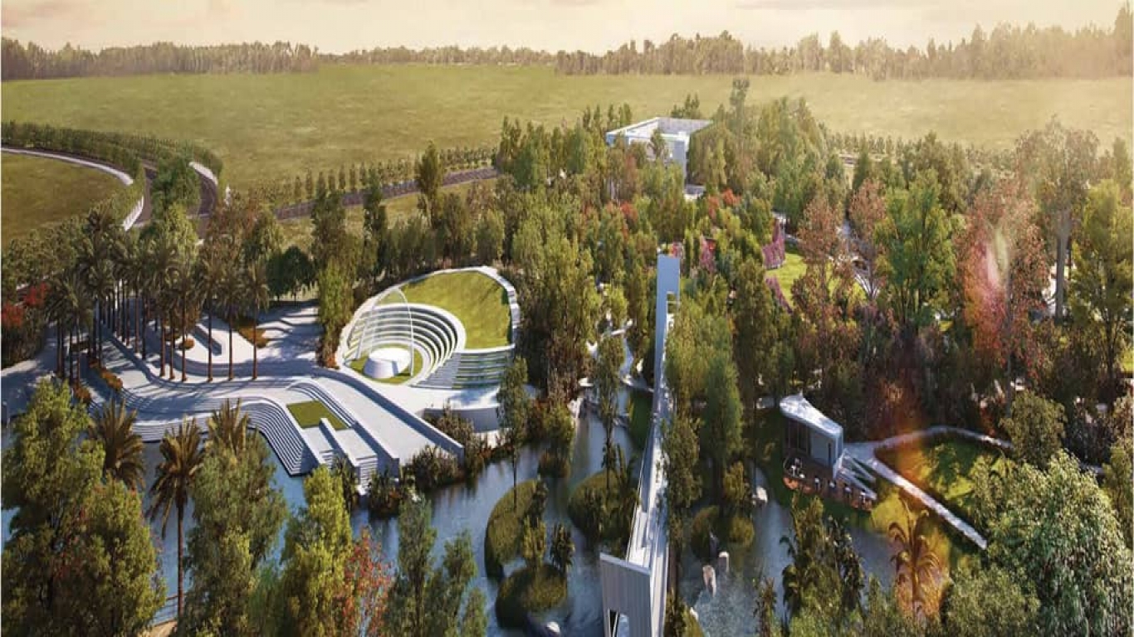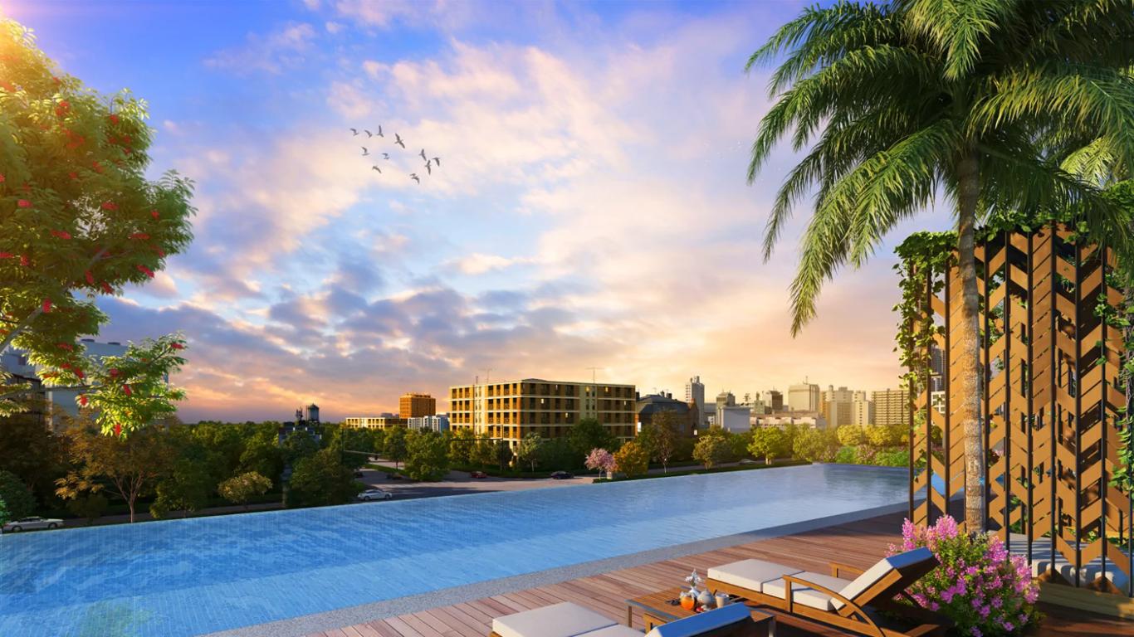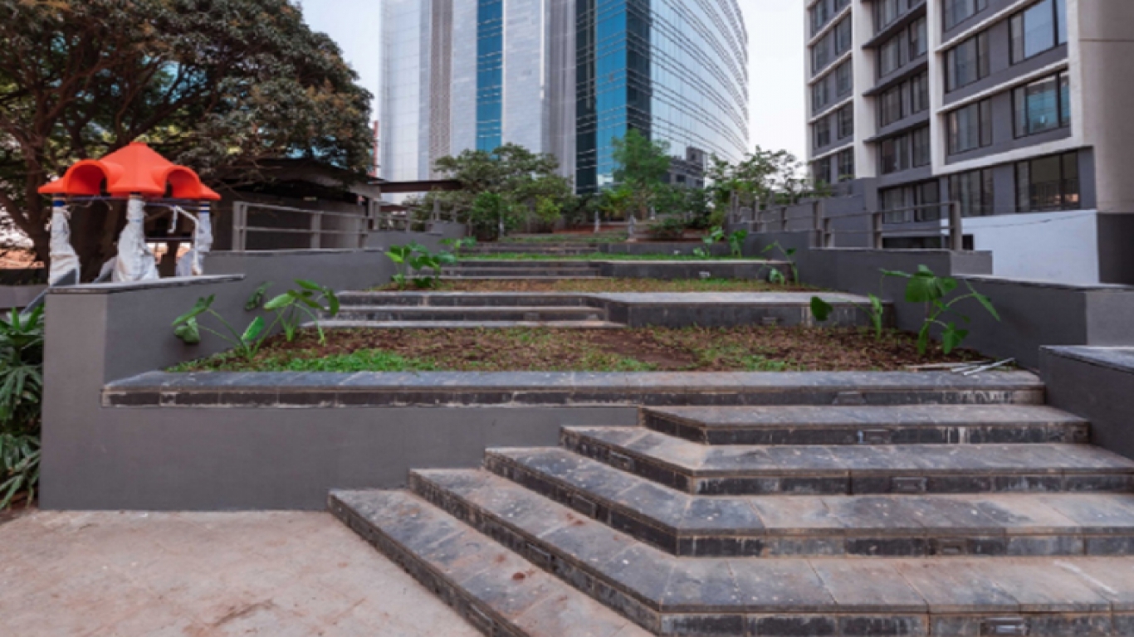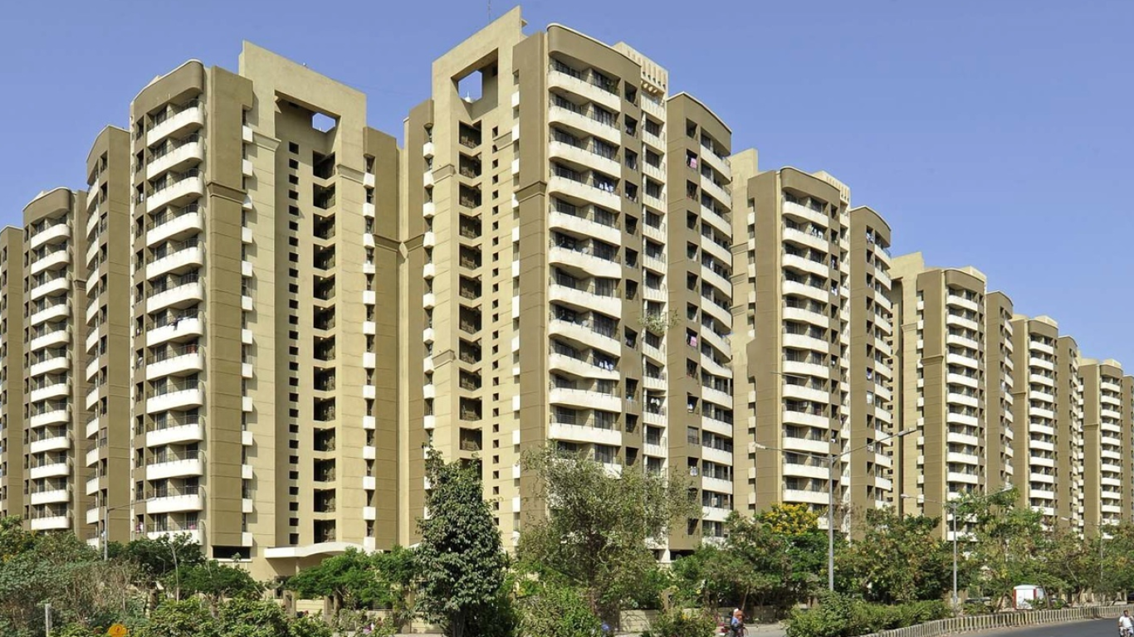Pre-Register here for Best Offers
Kalpataru Elitus Mulund West Overview
Kalpataru Group launched the best quality and mastery over the design homes in Elitus, located at Mulund West. Its 1.5, 2 & 3 Bhk residences with possession in four years will bring you to a new world of comfort and modest living. Located in the heart in Mumbai, spaces here will offer you a stylish and classy lifestyle. Kalpataru Elitus is crafted efficiently that configured work to perfect all the resources of a world-class city, and the luxuries of daily communion with the natural environment.\r\n\r\nThis estate is well equipped with all modern amenities and 24X7 security services to facilitate the needs of the residents. Such as its pool, clubhouse, well-groomed garden, barbeque area, vast plays area for kids and a lot more. Inclusively, this address enjoys smooth connectivity to different parts of Mumbai through an integrated network of transport and you will be just spitting distance away from several reputed educational institutions, hospitals & bank branches. Hence, make a smart move and invest in the best because every penny counts!
Kalpataru Elitus Mulund West Price
| Type | Carpet Area | Price |
|---|---|---|
| 1 BHK | 477 sq.ft. |
Request For Price Breakup |
| 2 BHK | 808 sq.ft. |
Request For Price Breakup |
| 3 BHK | 1,056 sq.ft. |
Request For Price Breakup |
Kalpataru Elitus Mulund West Floor Plan
Kalpataru Elitus Mulund West Amenities
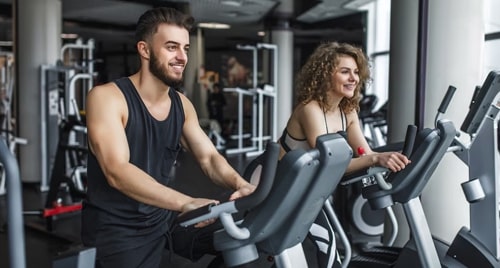
gymnasium

indoor games
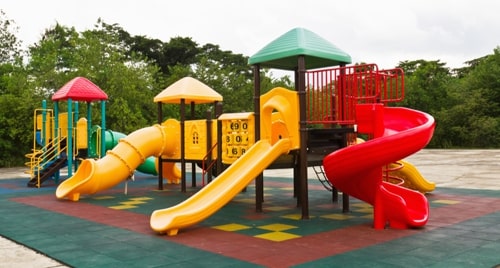
kids play area

library
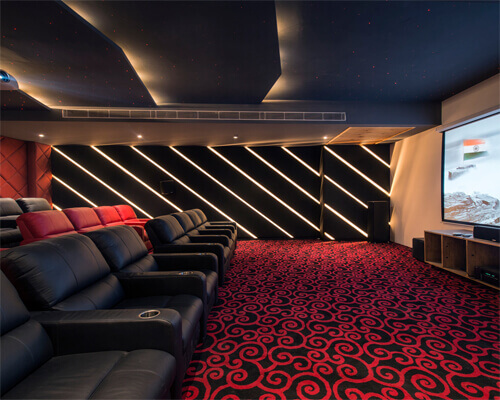
mini theater
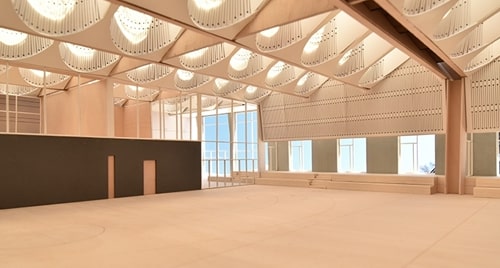
multipurpose hall
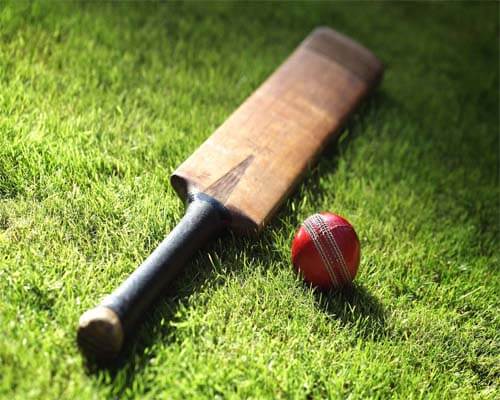
outdoor games
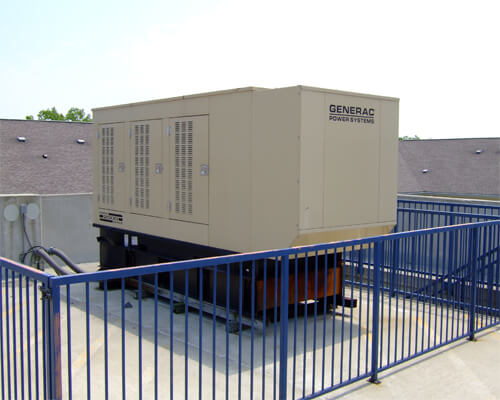
power backup

security
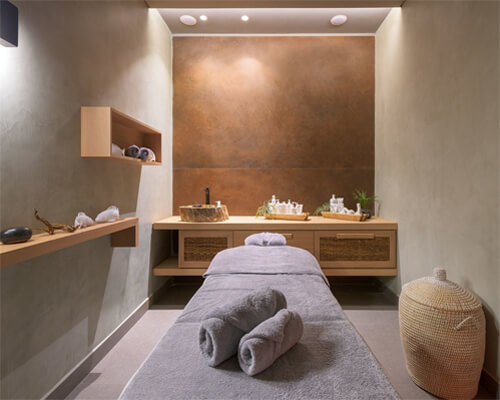
spa massage
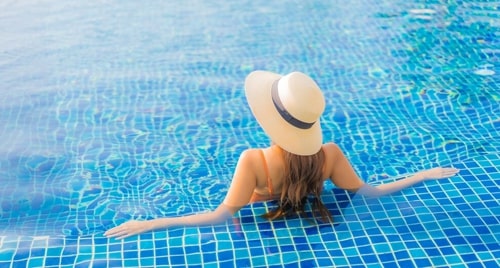
swimming pool

yoga
Kalpataru Elitus Mulund West Gallery
Kalpataru Elitus Mulund West Location

About
Kalpataru Group stands as a beacon of excellence in the real estate sector, backed by a rich heritage of over 50 years. What sets Kalpataru apart is its unwavering commitment to quality, sustainability, and innovation. Embodying a customer-centric philosophy, each Kalpataru project is a testament to meticulous planning, cutting-edge design, and superior execution. They integrate sustainable practices into their developments, ensuring energy efficiency and environmental stewardship. Kalpataru not only builds homes but also fosters vibrant communities through thoughtful engagement and social initiatives. Their architectural prowess shines through in every project, creating spaces that are not just luxurious but also functional and aesthetically pleasing. With a track record of delivering excellence and exceeding expectations, Kalpataru Group continues to redefine urban living, setting new benchmarks in the industry.
kalpataru group Projects
Project Registration No:
P51800023840

Available at Website: http://maharera.mahaonline.gov.in
Agent Registration No: A51900026734

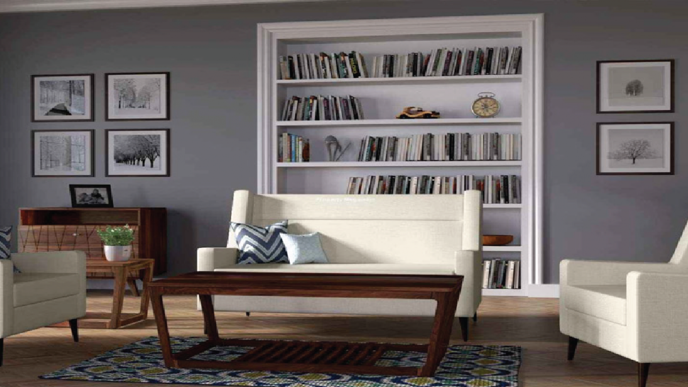

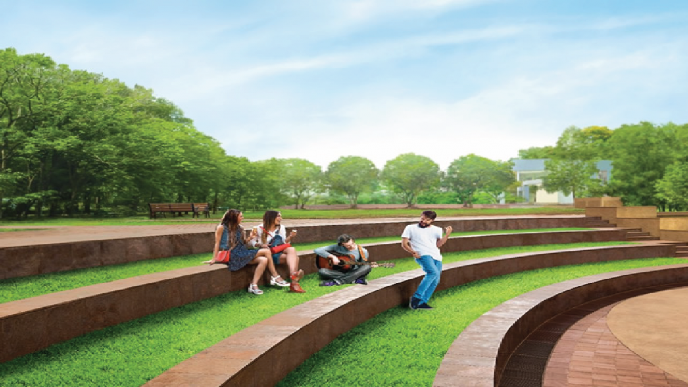
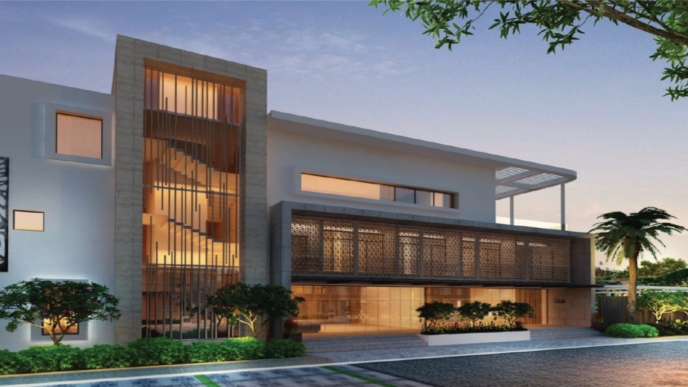




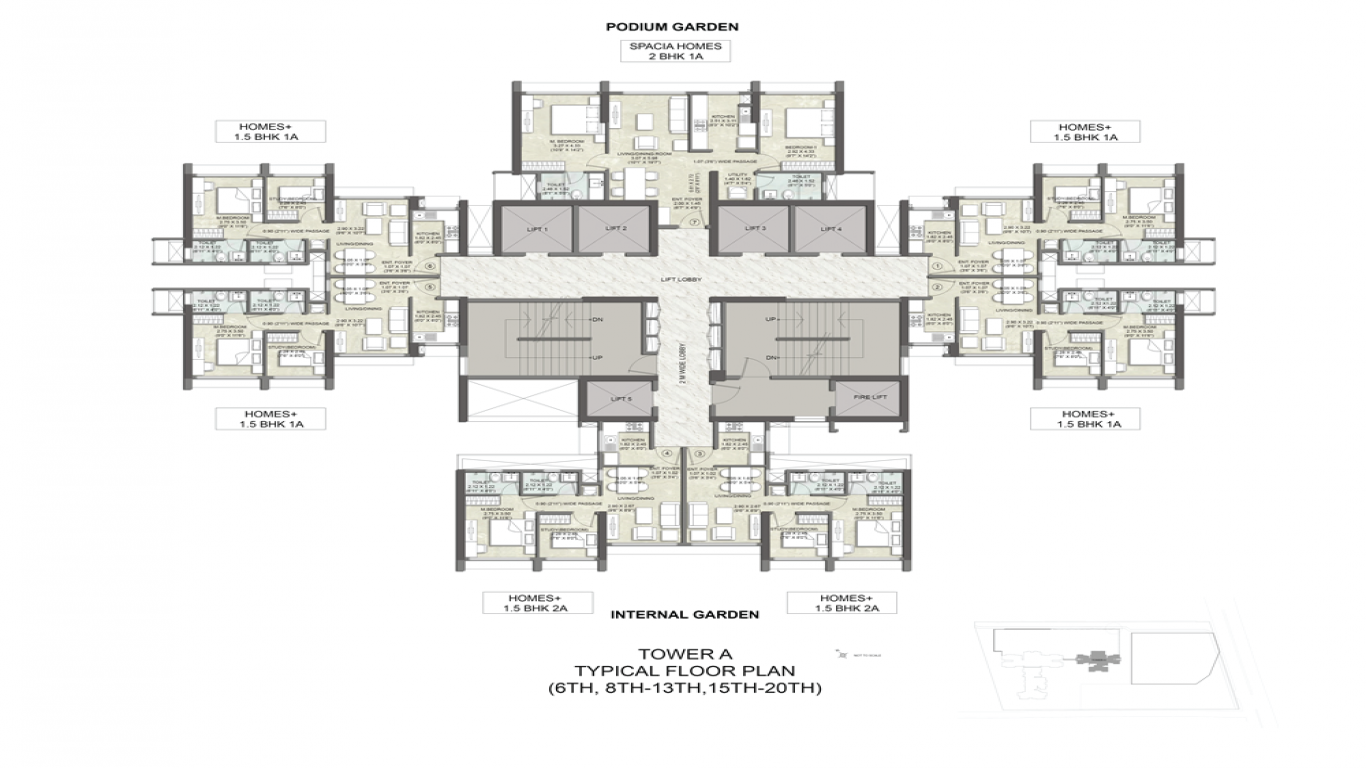
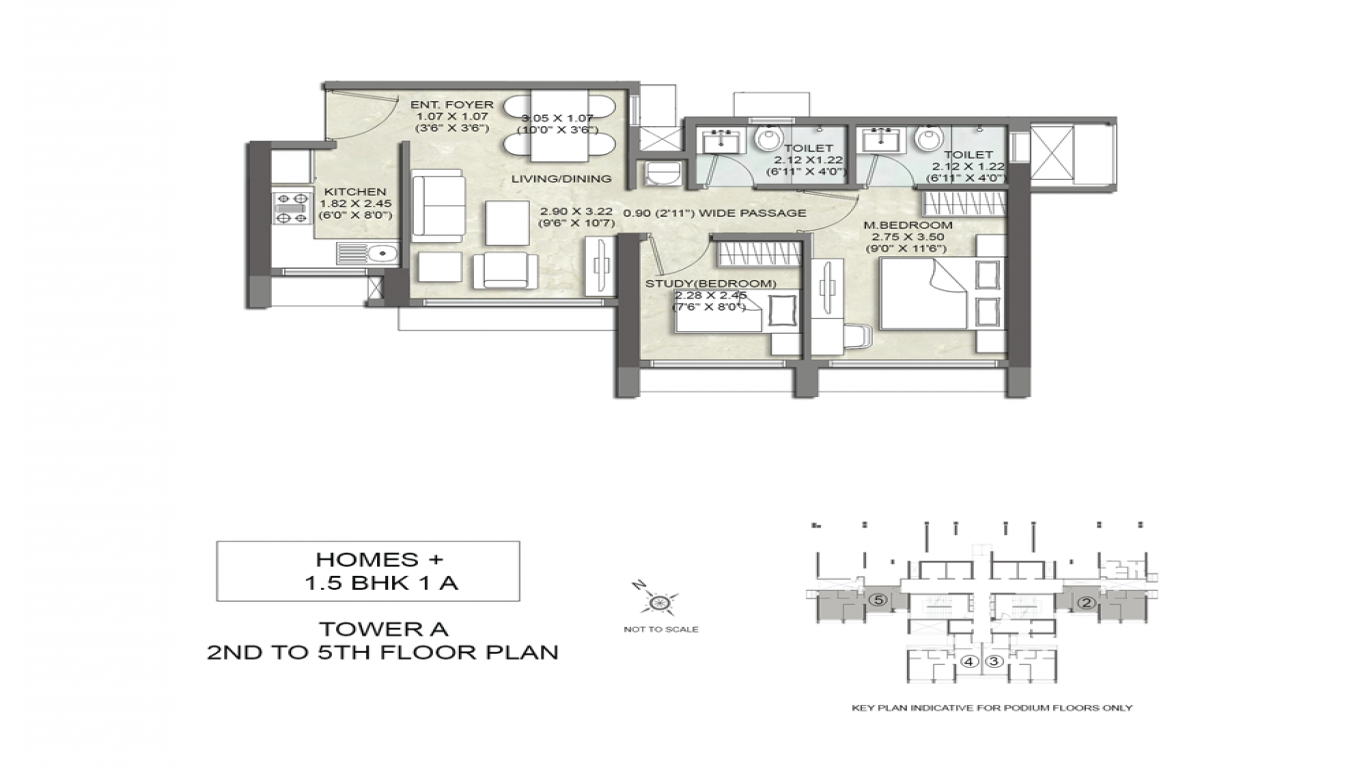
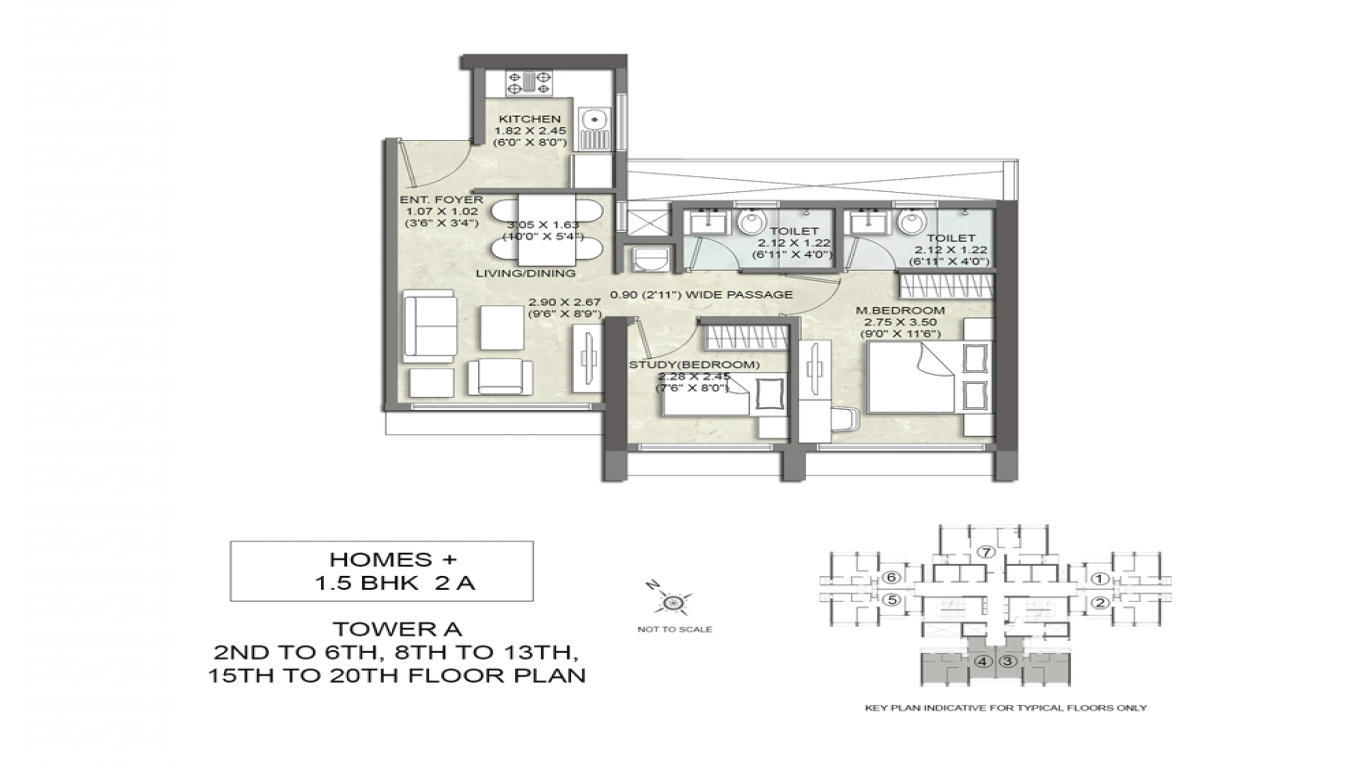
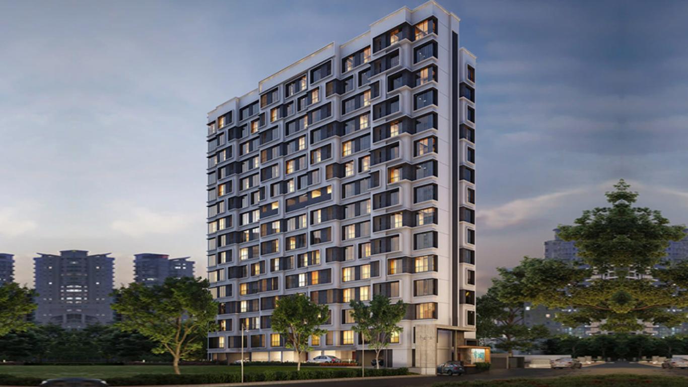
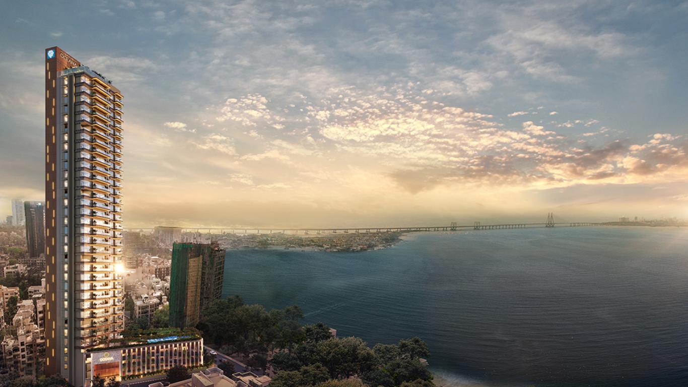
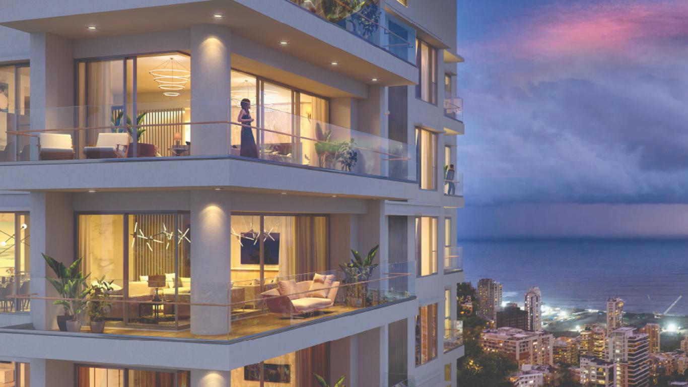
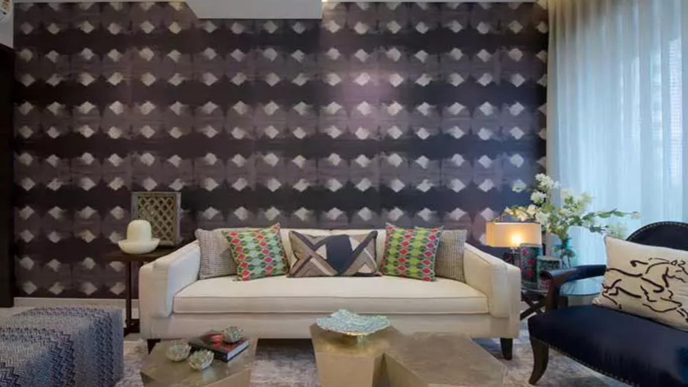
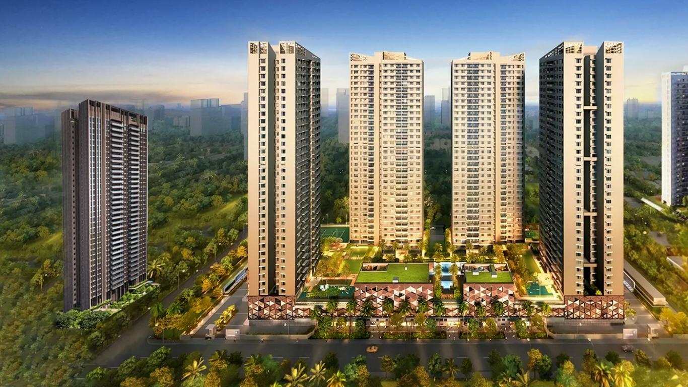
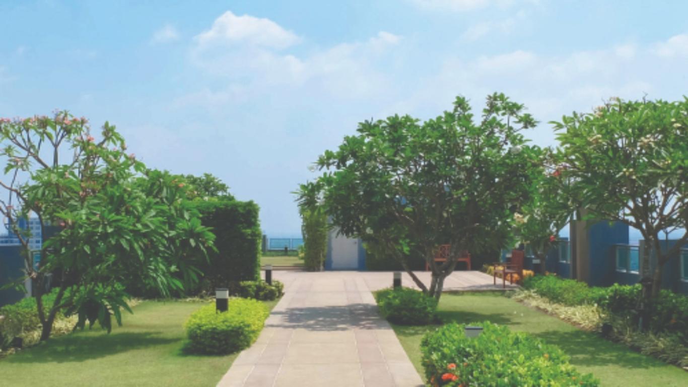
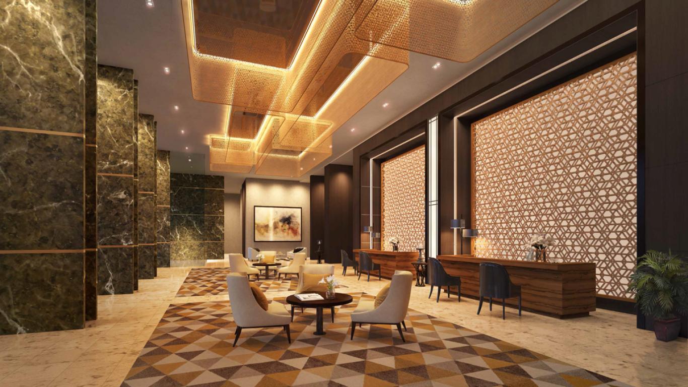
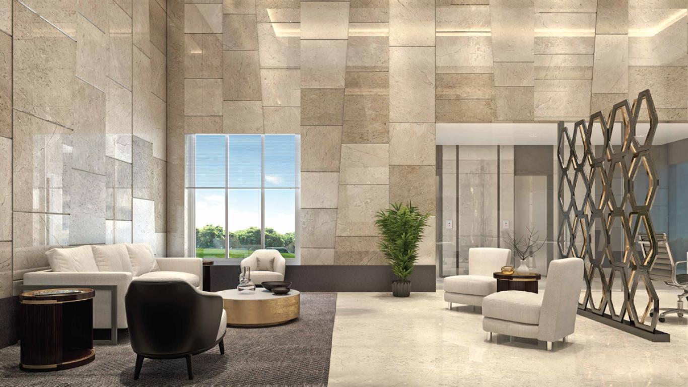
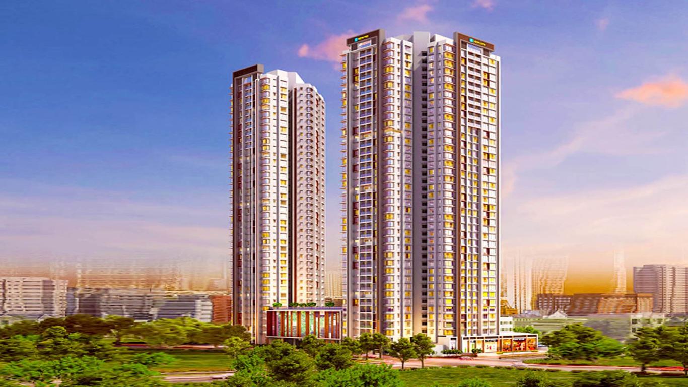
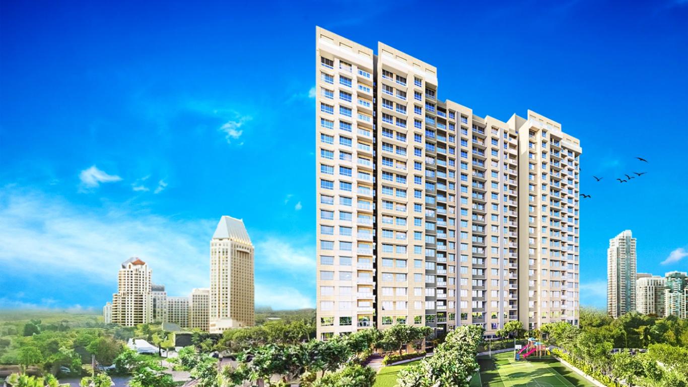
.jpeg)
