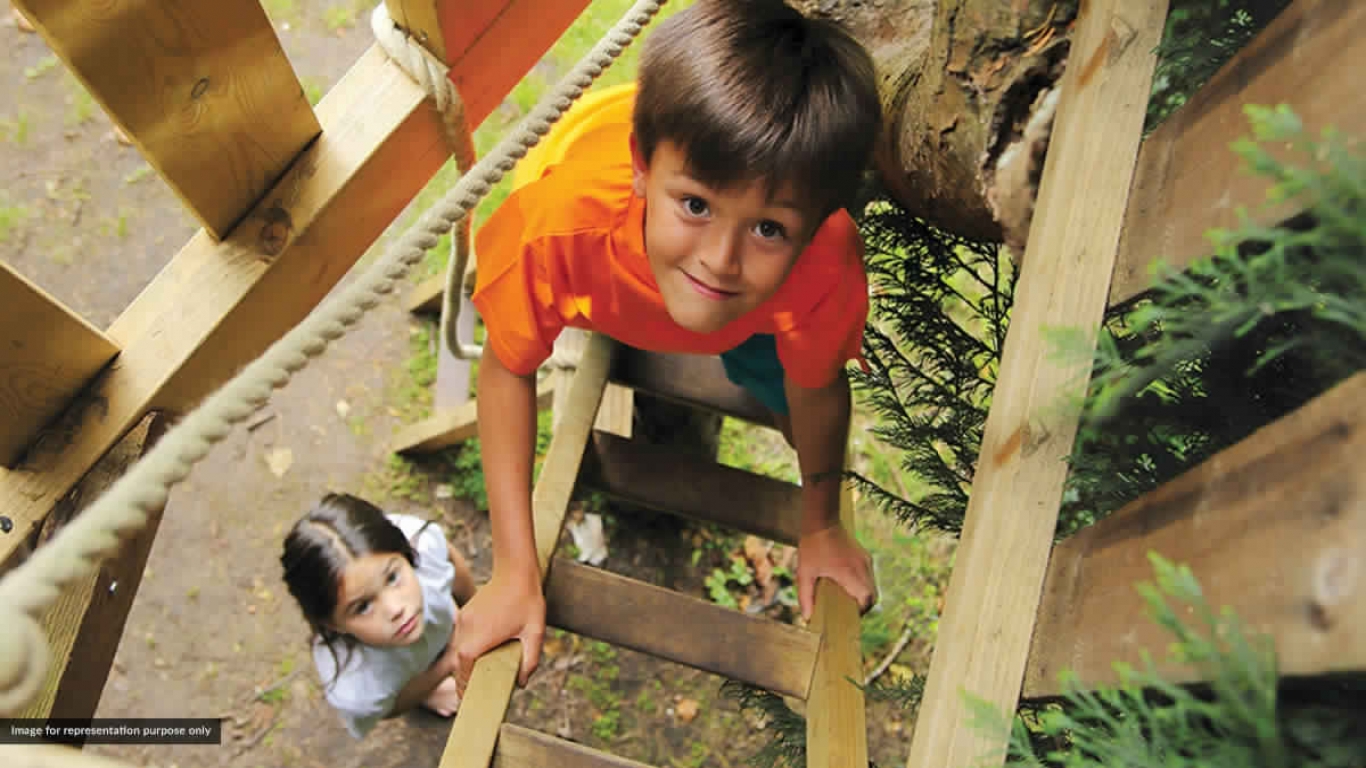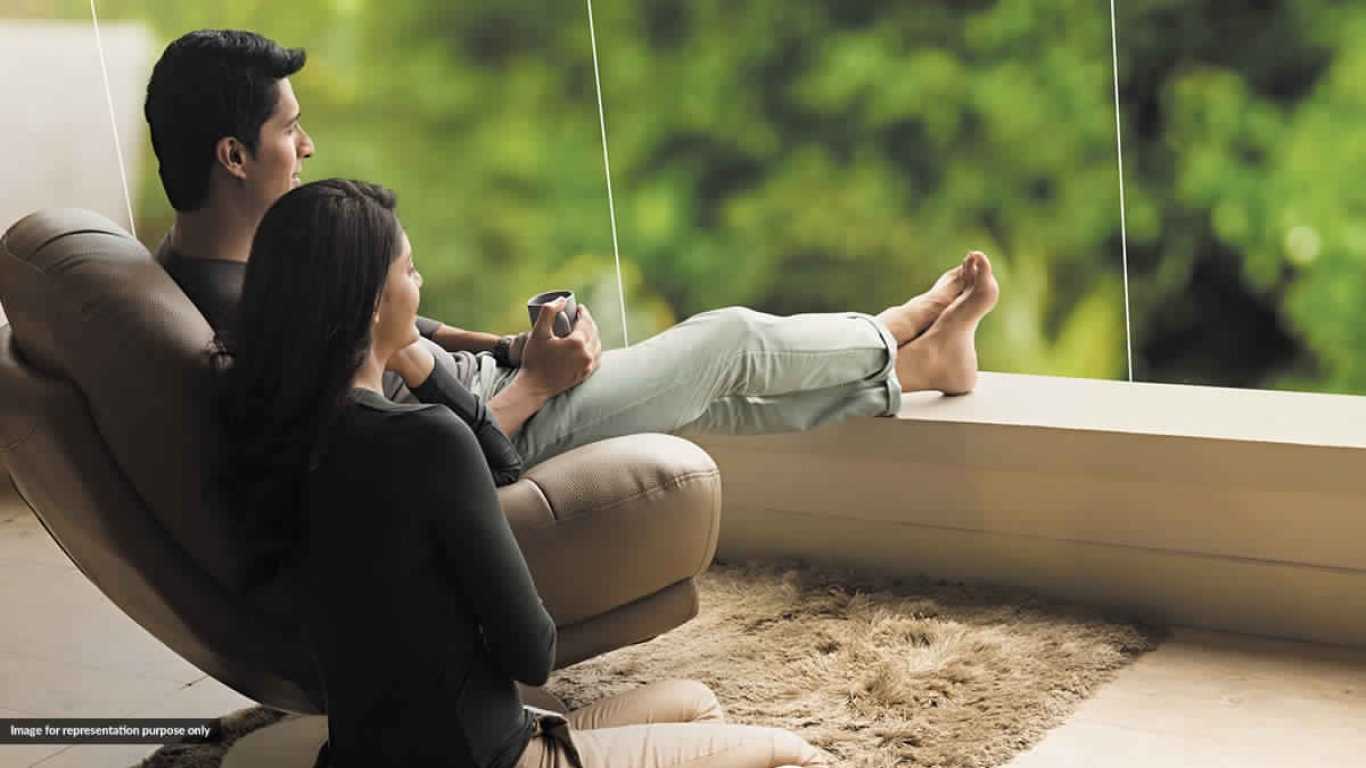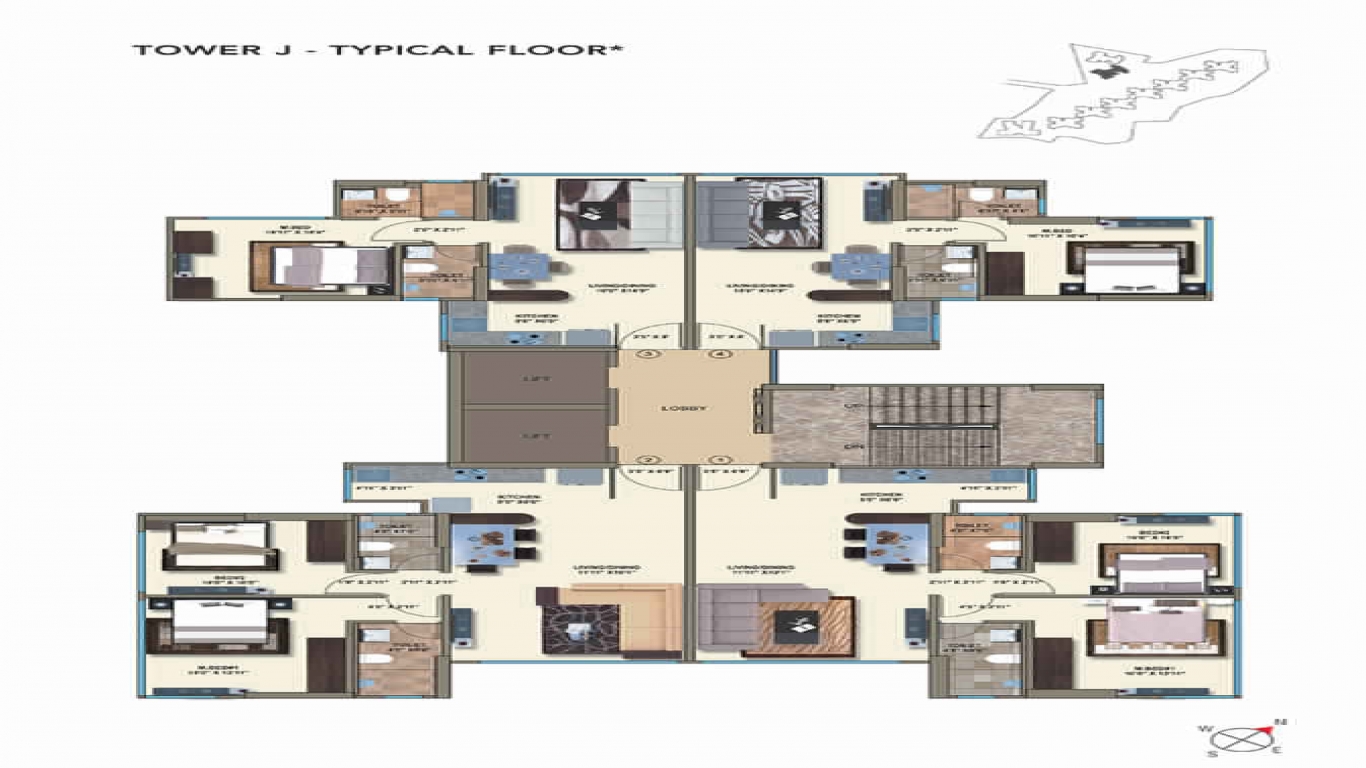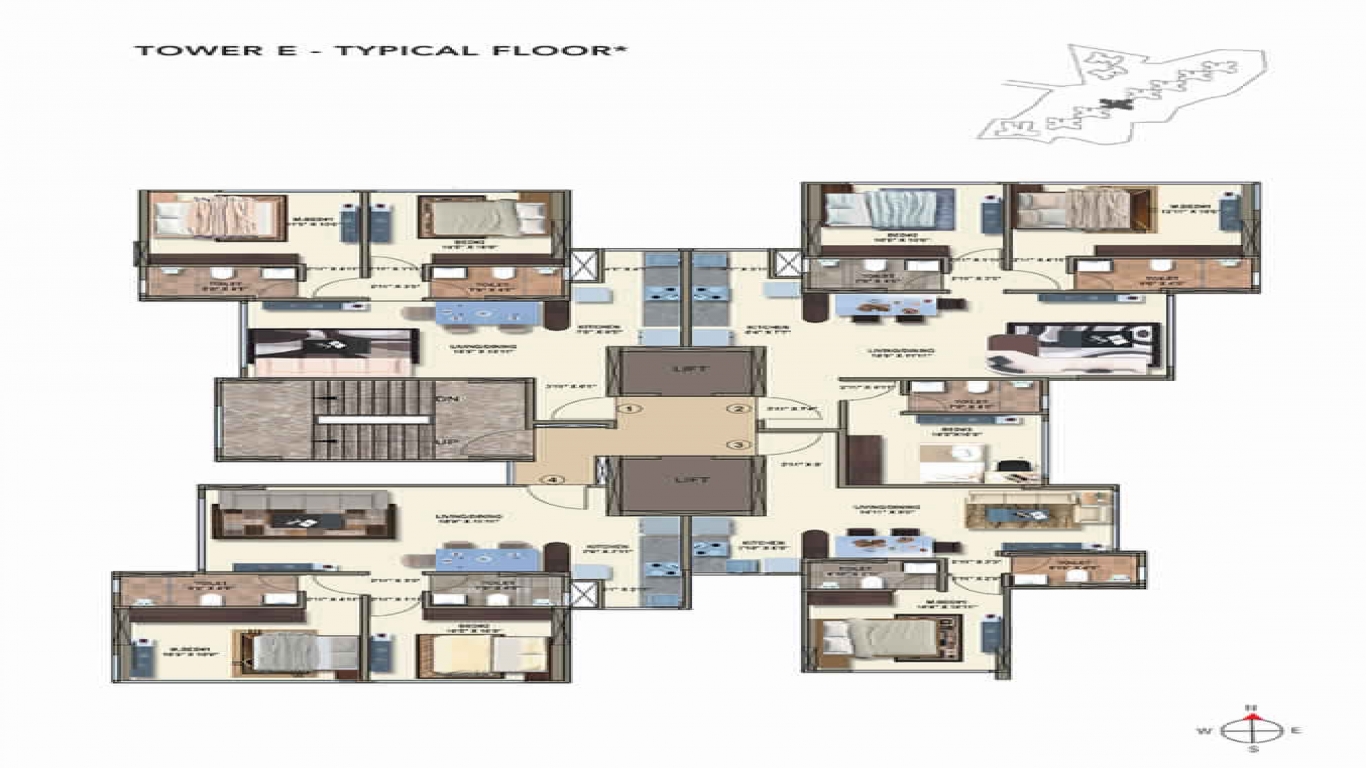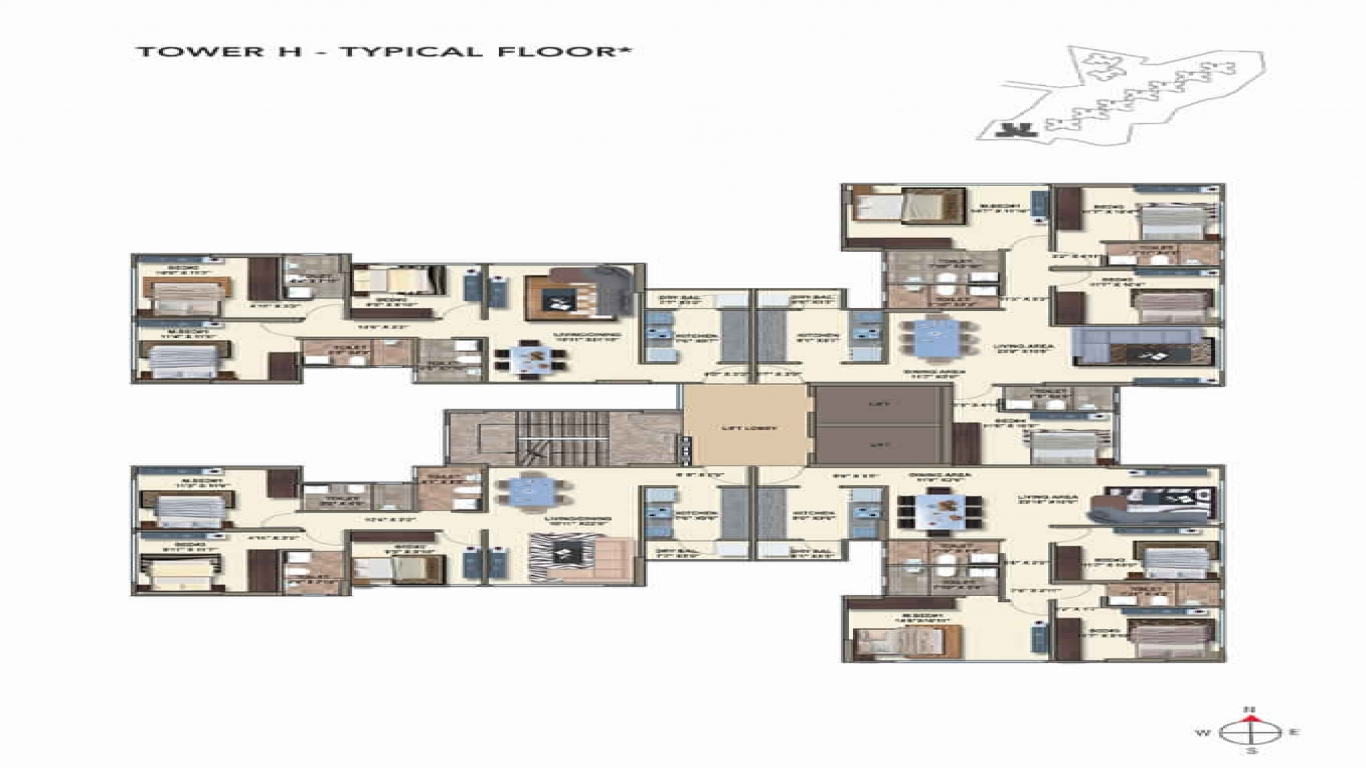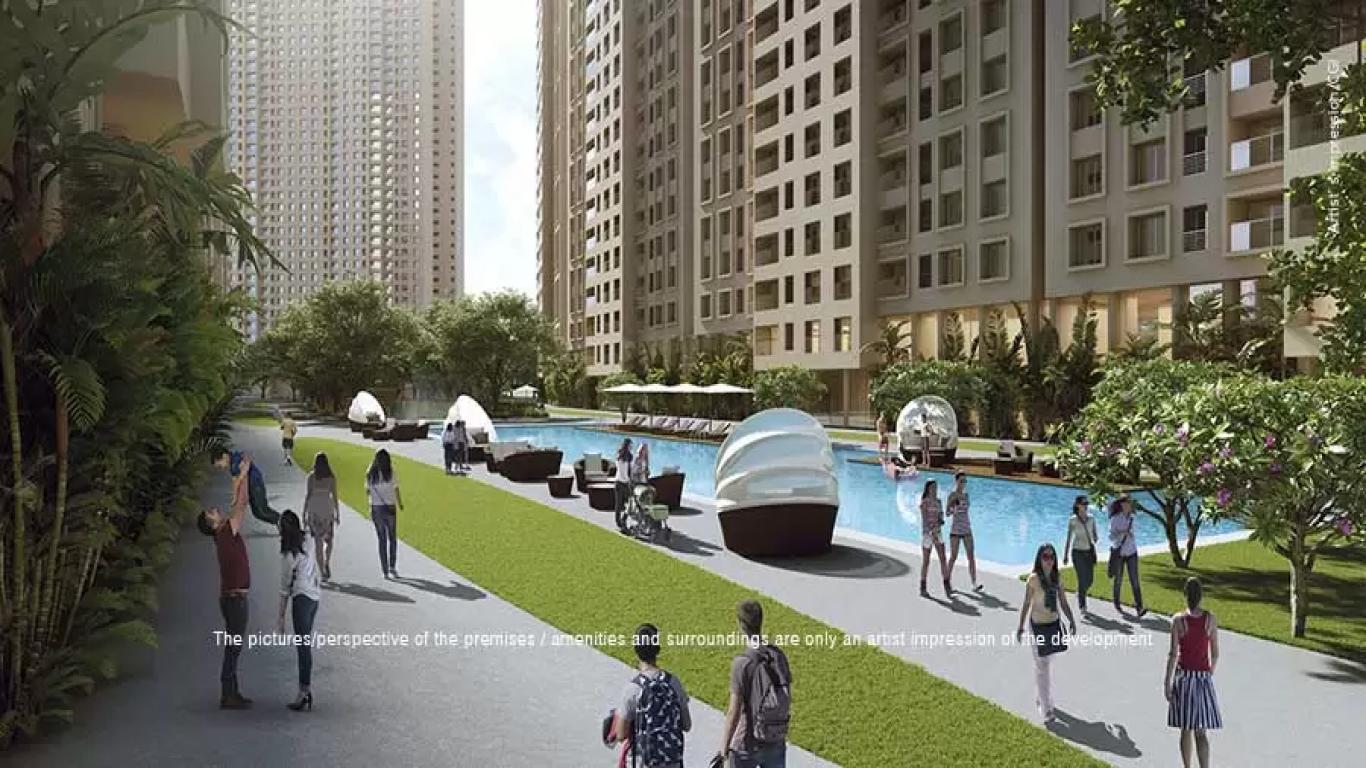Pre-Register here for Best Offers
KANAKIA RAINFOREST ANDHERI Overview
Kanakia Rainforest is a 4.5 acres project that comprises of 10 multi-storied high-rise residential towers. Finely-planned 1, 2, 3 & 4 bed residences offer you a sophisticated living experience with best-in-class interiors & outstanding lifestyle amenities. A huge expanse of incredibly done landscapes and hilly contour areas enhance the beauty of the project site. Life is absolutely amazing at Kanakia Rainforest Andheri!
KANAKIA RAINFOREST ANDHERI Price
| Type | Carpet Area | Price |
|---|---|---|
| 1 BHK | 445-450 sq.ft. |
Request For Price Breakup |
| 2 BHK | 640-694 sq.ft. |
Request For Price Breakup |
| 3 BHK | 880-1032 sq.ft. |
Request For Price Breakup |
| 4 BHK | 1233 sq.ft. |
Request For Price Breakup |
KANAKIA RAINFOREST ANDHERI Floor Plan
KANAKIA RAINFOREST ANDHERI Amenities

gymnasium

indoor games
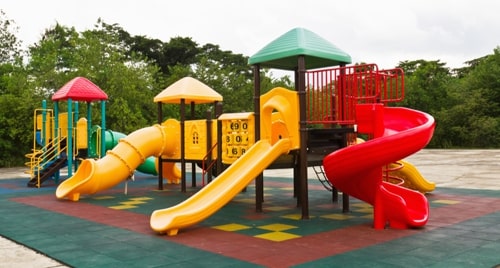
kids play area
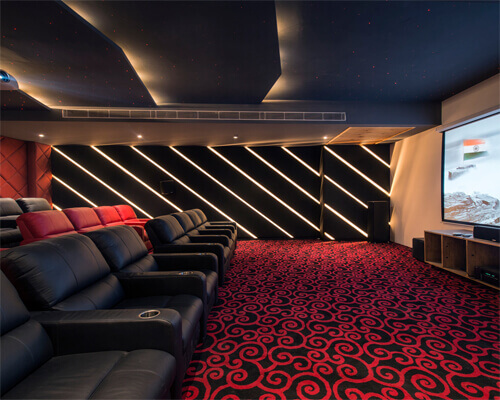
mini theater
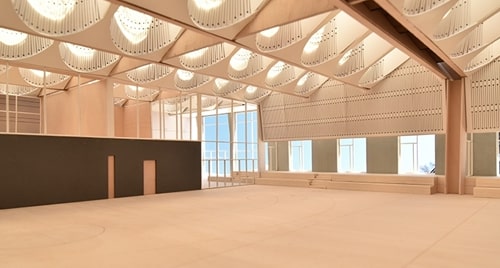
multipurpose hall
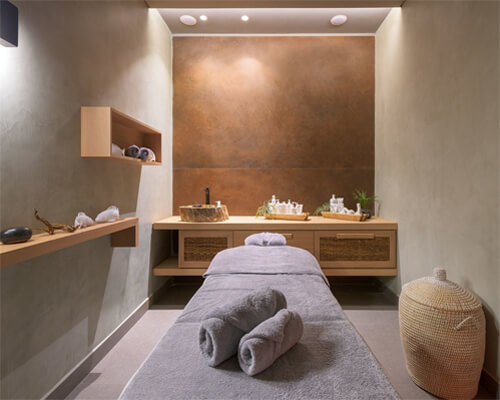
spa massage

swimming pool

yoga
KANAKIA RAINFOREST ANDHERI Gallery
KANAKIA RAINFOREST ANDHERI Location
About
The prestigious architectural marvel Kanakia Rainforest is emerging to be the dream destination of the coming generations. Close to nature, packed with world-class facilities and comforts and enjoying proximity to important places of the fast developing city of Mumbai, the property is one of the most coveted addresses of the city. For those who want to grow in a calm and peaceful environment yet stay connected with the conveniences of the city life, the project is a great choice that lets you enjoy the best of both worlds!
kanakia space Projects
Project Registration No:
P51800000224

Available at Website: http://maharera.mahaonline.gov.in
Agent Registration No: A51900026734











