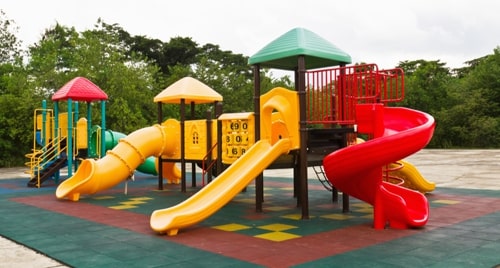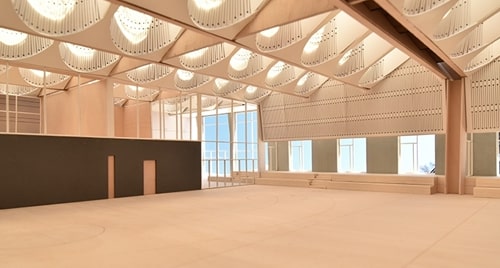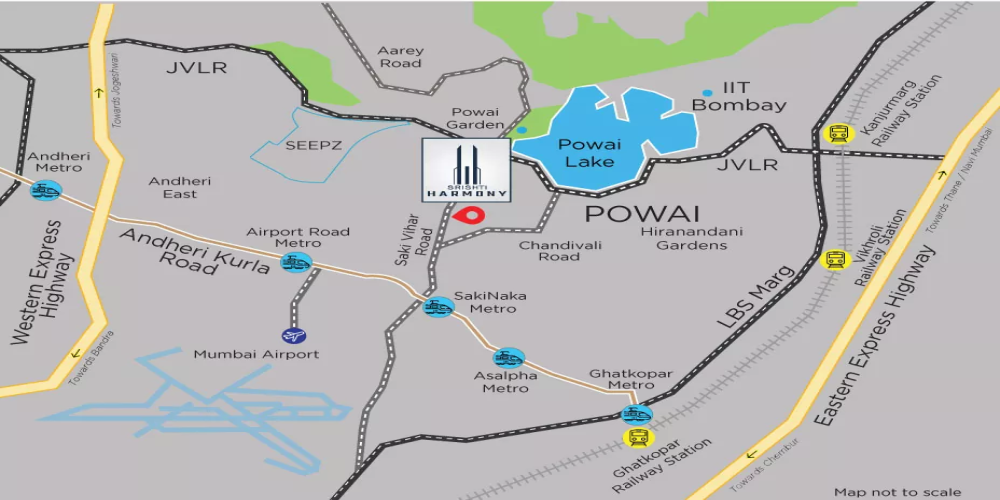Pre-Register here for Best Offers
Srishti Harmony Powai Overview
Srishti Harmony Residences at Powai, Mumbai is a unique development designed for the ease of the locals. Located in the heart of a residential neighborhood of Central Mumbai, this project provides 1 and 2 BHK with ample residential facilities comprising of Gymnasium, Indoor Games Zone, Kids Play Area, Multipurpose Hall, Outdoor Games, 24/7 Security, Yoga Zone, and many more. Srishti Harmony developed in the hub of the city gives its residents the opportunity to live minutes away from Sakinaka and Marol Metro station, Schools, and Hospitals. Experience a prestige life located near the banks of the Powai Lake with Srishti Harmony Residences.
Srishti Harmony Powai Price
| Type | Carpet Area | Price |
|---|---|---|
| 2 BHK | 950.0 Sq.Ft. |
Request For Price Breakup |
| 1 BHK | 720.0 Sq.Ft. |
Request For Price Breakup |
Srishti Harmony Powai Floor Plan
Srishti Harmony Powai Amenities

gymnasium

indoor games

kids play area

multipurpose hall

outdoor games

security

yoga
Srishti Harmony Powai Gallery
Srishti Harmony Powai Location

About
Srishti Harmony is accessibly positioned at Powai, Mumbai, and is a design that's well planned. Enjoy a rich living experience in this complex with units starting from 1.80 Cr onwards. The 2 towers are spread out over a large area of 2 Acre Land and an aggregate of 300 units is present in the design. The property units offer a comfortable space and vary in size from 1 BHK Flat of 720.0 Sq.Ft. to 2 BHK Flat of 950.0 Sq.Ft. The Apartments are well-planned and each of them has its own plus points. Wonderfully constructed, keeping all the ultramodern requirements in mind, this homely property is an ideal option.
Srishti Group Projects
Project Registration No:
P51800026281
Available at Website: http://maharera.mahaonline.gov.in
Agent Registration No: A51900026734

.jpg)
.jpg)
.jpg)
.jpg)
.jpg)
.jpg)